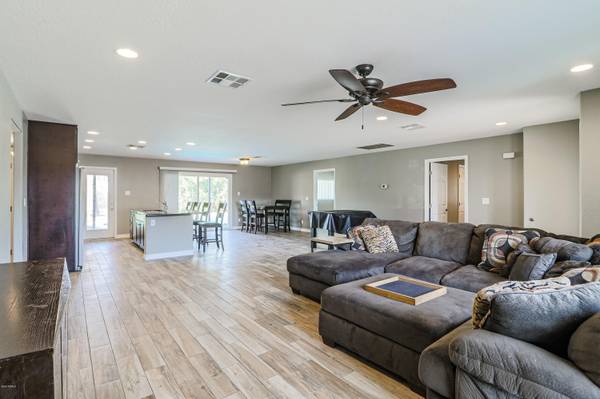For more information regarding the value of a property, please contact us for a free consultation.
1340 E DONNER Drive Tempe, AZ 85282
Want to know what your home might be worth? Contact us for a FREE valuation!

Our team is ready to help you sell your home for the highest possible price ASAP
Key Details
Sold Price $405,000
Property Type Single Family Home
Sub Type Single Family - Detached
Listing Status Sold
Purchase Type For Sale
Square Footage 1,992 sqft
Price per Sqft $203
Subdivision Tempe Gardens Unit 9
MLS Listing ID 6147311
Sold Date 11/20/20
Bedrooms 4
HOA Y/N No
Originating Board Arizona Regional Multiple Listing Service (ARMLS)
Year Built 1971
Annual Tax Amount $2,424
Tax Year 2020
Lot Size 9,823 Sqft
Acres 0.23
Property Description
If you're looking for a 4 bedroom, 2 bathroom home with a 2 car garage on a corner lot of nearly 10,000 sq ft, this is the place for you! In addition to all that, the backyard boasts a private pool with not one, but TWO RV Gates!The first thing to love when arriving at 1340 E Donner Drive is the newly landscaped, low-maintenance front yard. Once inside, you're greeted by a super spacious open concept living area complimented by an abundance of natural light, beautiful tile flooring, and a freshly painted interior. The kitchen includes stainless steel appliances, a sizable island with room for seating, and a generous amount of cabinet storage. Speaking of storage; there's even more available in the laundry room with washer and dryer included! (MORE!!!) The 3 secondary bedrooms are about even in size, and the 4th largest is the primary bedroom featuring an upgraded private bathroom and walk-in closet. Real, lush grass and a covered patio make this enormous backyard easy to love. Make this house your home today!
Location
State AZ
County Maricopa
Community Tempe Gardens Unit 9
Direction West to Dorsey. North to Donner. East to your new home on the corner North side of street.
Rooms
Other Rooms Great Room
Master Bedroom Not split
Den/Bedroom Plus 4
Separate Den/Office N
Interior
Interior Features Breakfast Bar, Kitchen Island, 3/4 Bath Master Bdrm, Granite Counters
Heating Electric
Cooling Refrigeration
Flooring Carpet, Laminate, Tile
Fireplaces Number No Fireplace
Fireplaces Type None
Fireplace No
Window Features Vinyl Frame
SPA Private
Exterior
Parking Features Electric Door Opener, RV Gate, Gated
Garage Spaces 2.0
Garage Description 2.0
Fence Block
Pool Diving Pool, Private
Landscape Description Irrigation Back, Irrigation Front
Utilities Available SRP
Amenities Available None
Roof Type Composition
Private Pool Yes
Building
Lot Description Corner Lot, Desert Front, Gravel/Stone Back, Grass Back, Irrigation Front, Irrigation Back
Story 1
Builder Name Unknown
Sewer Public Sewer
Water City Water
New Construction No
Schools
Elementary Schools Arredondo Elementary School
Middle Schools Connolly Middle School
High Schools Mcclintock High School
Others
HOA Fee Include No Fees
Senior Community No
Tax ID 133-39-296
Ownership Fee Simple
Acceptable Financing Cash, Conventional, FHA, VA Loan
Horse Property N
Listing Terms Cash, Conventional, FHA, VA Loan
Financing Conventional
Read Less

Copyright 2024 Arizona Regional Multiple Listing Service, Inc. All rights reserved.
Bought with Tru Realty
GET MORE INFORMATION




