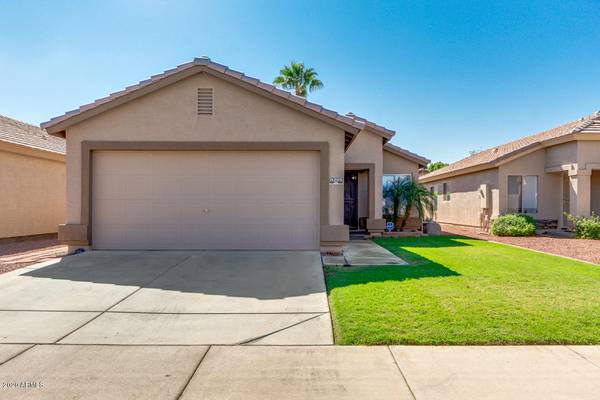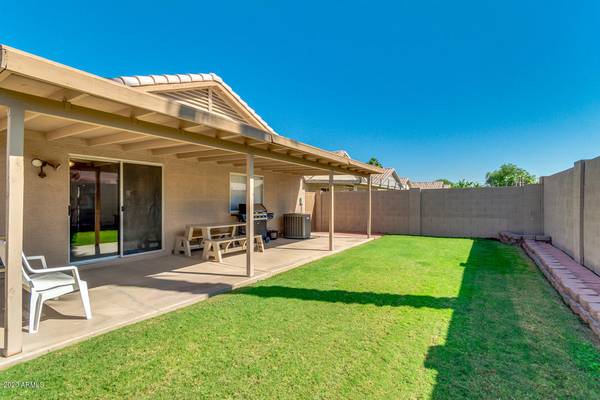For more information regarding the value of a property, please contact us for a free consultation.
11205 W TURNEY Avenue Phoenix, AZ 85037
Want to know what your home might be worth? Contact us for a FREE valuation!

Our team is ready to help you sell your home for the highest possible price ASAP
Key Details
Sold Price $228,500
Property Type Single Family Home
Sub Type Single Family - Detached
Listing Status Sold
Purchase Type For Sale
Square Footage 1,238 sqft
Price per Sqft $184
Subdivision Trailwood Unit 2
MLS Listing ID 6146485
Sold Date 11/16/20
Style Ranch
Bedrooms 3
HOA Fees $45/mo
HOA Y/N Yes
Originating Board Arizona Regional Multiple Listing Service (ARMLS)
Year Built 1998
Annual Tax Amount $1,009
Tax Year 2020
Lot Size 4,200 Sqft
Acres 0.1
Property Description
Come see this charming and bright 3 bedroom and 2 bathroom home that has been meticulously cared for and is located in the heart of Phoenix. Gather the whole family together to eat and relax in the open-concept kitchen and dining room area that overlooks the great room where the family chef can cook while visiting and never miss out on a thing. The sliding glass door and large windows draws in an abundance of soft natural light while also connecting directly to the covered patio. Spacious single level home with charming kitchen that has granite countertops and brand new range/oven. New window coverings were installed in the bedrooms and ceiling fans in every room to keep you cool. The water heater was replaced in 2018 and a brand new air-conditioning unit was put on in 2016 and the attic has a radiant barrier which helps keep the utility bills low. Outside you can relax and enjoy a good book under the private covered patio or play a game with the kids in the lush green grass. Located close to schools, park with children playground, dog park, a golf course and shopping. Schedule a showing today because this home won't last long.
Location
State AZ
County Maricopa
Community Trailwood Unit 2
Direction North on Indian School to Campbell, West to 111th Lane, South to Turney.
Rooms
Other Rooms Great Room
Master Bedroom Downstairs
Den/Bedroom Plus 3
Separate Den/Office N
Interior
Interior Features Master Downstairs, Eat-in Kitchen, No Interior Steps, Pantry, Full Bth Master Bdrm, High Speed Internet, Granite Counters
Heating Electric
Cooling Refrigeration, Ceiling Fan(s)
Flooring Tile
Fireplaces Number No Fireplace
Fireplaces Type None
Fireplace No
Window Features Sunscreen(s)
SPA None
Laundry Wshr/Dry HookUp Only
Exterior
Exterior Feature Covered Patio(s), Patio
Parking Features Electric Door Opener
Garage Spaces 2.0
Garage Description 2.0
Fence Block
Pool None
Community Features Playground
Utilities Available SRP
Amenities Available Rental OK (See Rmks)
Roof Type Tile
Private Pool No
Building
Lot Description Sprinklers In Rear, Sprinklers In Front, Grass Front, Grass Back, Auto Timer H2O Front, Auto Timer H2O Back
Story 1
Builder Name HANCOCK HOMES
Sewer Public Sewer
Water City Water
Architectural Style Ranch
Structure Type Covered Patio(s),Patio
New Construction No
Schools
Elementary Schools Copper King Elementary
Middle Schools Copper King Elementary
High Schools Tolleson Union High School
School District Tolleson Union High School District
Others
HOA Name First Serve Resident
HOA Fee Include Maintenance Grounds
Senior Community No
Tax ID 102-90-194
Ownership Fee Simple
Acceptable Financing Cash, Conventional, FHA, VA Loan
Horse Property N
Listing Terms Cash, Conventional, FHA, VA Loan
Financing Other
Read Less

Copyright 2024 Arizona Regional Multiple Listing Service, Inc. All rights reserved.
Bought with eXp Realty
GET MORE INFORMATION




