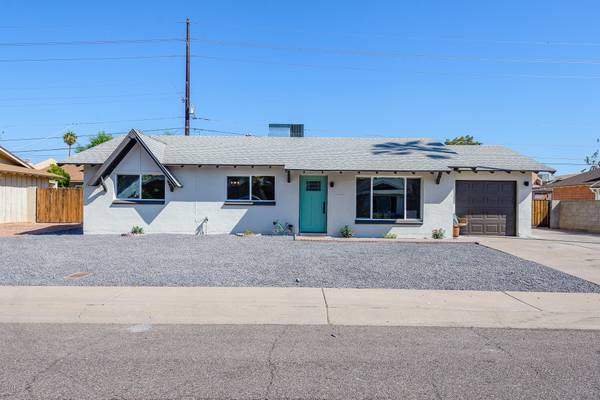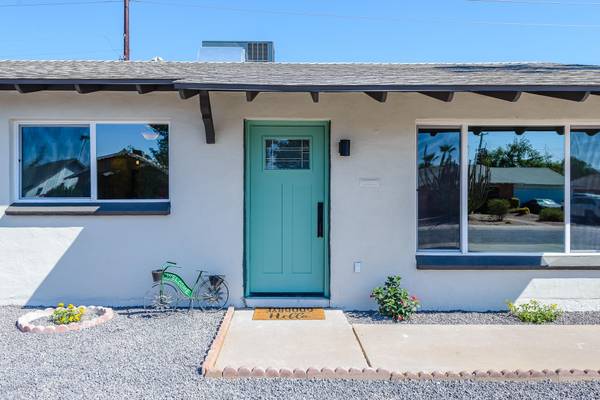For more information regarding the value of a property, please contact us for a free consultation.
2207 N 87TH Place Scottsdale, AZ 85257
Want to know what your home might be worth? Contact us for a FREE valuation!

Our team is ready to help you sell your home for the highest possible price ASAP
Key Details
Sold Price $505,000
Property Type Single Family Home
Sub Type Single Family - Detached
Listing Status Sold
Purchase Type For Sale
Square Footage 2,122 sqft
Price per Sqft $237
Subdivision Scottsdale Estates 12 Lots 2301-2386
MLS Listing ID 6144884
Sold Date 12/11/20
Style Ranch
Bedrooms 3
HOA Y/N No
Originating Board Arizona Regional Multiple Listing Service (ARMLS)
Year Built 1961
Annual Tax Amount $1,397
Tax Year 2020
Lot Size 7,351 Sqft
Acres 0.17
Property Description
Priced to Sell**Over 2000 Sq Ft**Remodel with Permitted Additions**Single Story with Great Room Floor Plan**3 bedrooms/2 bathrooms Plus Office**Single car Garage**Good Square Footage**Plank Style Tile Floors throughout**Upgraded Carpet**HVAC Replaced**Dual Pane Windows**Interior Doors Replaced**Stainless Steel Appliances**White Shaker Style Cabinets with Quartz Counter Tops**Large Kitchen Island**Tile Surround in Bathrooms**Plumbing Lines & Electrical Outlets Recently Updated**Interior & Exterior (Stucco) Painted**French Doors**Large Inside Laundry Room**Very Nice Remodel**Don't Miss Photos & Virtual Tour**
Location
State AZ
County Maricopa
Community Scottsdale Estates 12 Lots 2301-2386
Direction From McDowell go North on 87th Street to Dianna follow to left on 87th Place
Rooms
Other Rooms Great Room
Den/Bedroom Plus 4
Separate Den/Office Y
Interior
Interior Features Eat-in Kitchen, Breakfast Bar, Kitchen Island, 3/4 Bath Master Bdrm
Heating Electric
Cooling Refrigeration, Ceiling Fan(s)
Flooring Carpet, Tile
Fireplaces Number 1 Fireplace
Fireplaces Type 1 Fireplace
Fireplace Yes
Window Features Dual Pane
SPA None
Laundry WshrDry HookUp Only
Exterior
Parking Features RV Gate, RV Access/Parking
Garage Spaces 1.0
Garage Description 1.0
Fence Block
Pool None
Amenities Available None
Roof Type Composition
Private Pool No
Building
Lot Description Sprinklers In Rear, Sprinklers In Front, Desert Back, Gravel/Stone Front
Story 1
Builder Name Hallcraft Homes
Sewer Public Sewer
Water City Water
Architectural Style Ranch
New Construction No
Schools
Elementary Schools Hohokam Elementary School
Middle Schools Superior Junior High School
High Schools Coronado High School
School District Scottsdale Unified District
Others
HOA Fee Include No Fees
Senior Community No
Tax ID 131-48-075
Ownership Fee Simple
Acceptable Financing Conventional, VA Loan
Horse Property N
Listing Terms Conventional, VA Loan
Financing Conventional
Read Less

Copyright 2024 Arizona Regional Multiple Listing Service, Inc. All rights reserved.
Bought with Berkshire Hathaway HomeServices Arizona Properties
GET MORE INFORMATION




