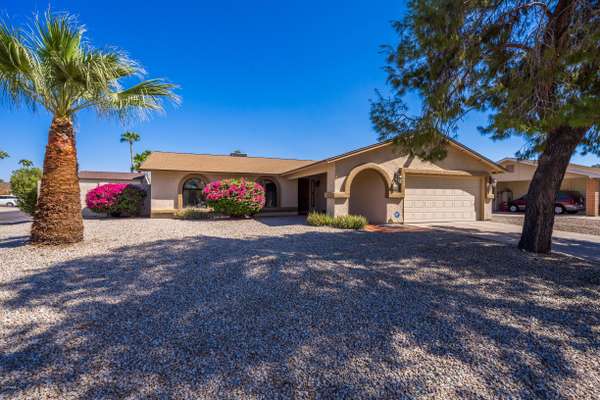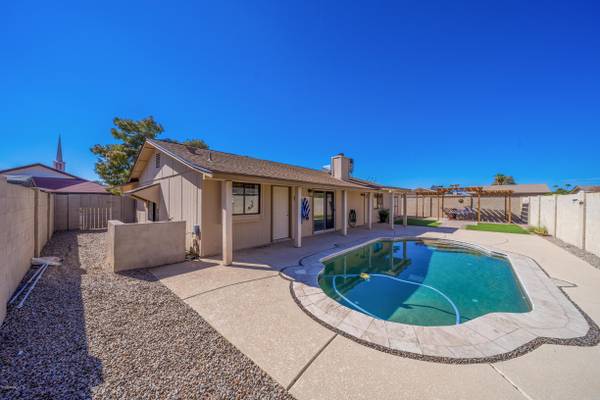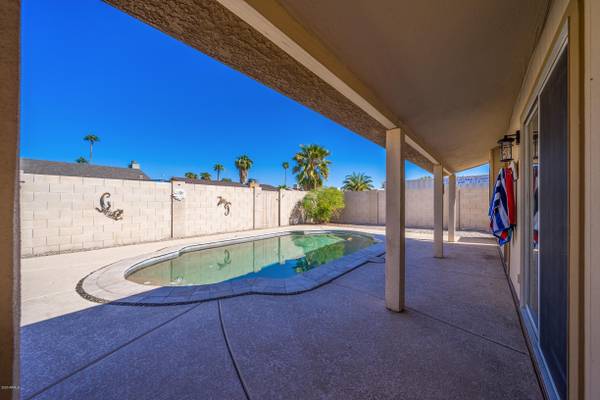For more information regarding the value of a property, please contact us for a free consultation.
2511 N HARTFORD Street Chandler, AZ 85225
Want to know what your home might be worth? Contact us for a FREE valuation!

Our team is ready to help you sell your home for the highest possible price ASAP
Key Details
Sold Price $345,000
Property Type Single Family Home
Sub Type Single Family - Detached
Listing Status Sold
Purchase Type For Sale
Square Footage 1,598 sqft
Price per Sqft $215
Subdivision Project 12 Associates
MLS Listing ID 6144997
Sold Date 11/10/20
Style Ranch
Bedrooms 3
HOA Y/N No
Originating Board Arizona Regional Multiple Listing Service (ARMLS)
Year Built 1981
Annual Tax Amount $1,543
Tax Year 2020
Lot Size 7,759 Sqft
Acres 0.18
Property Description
Beautiful, Well Maintained 3 bed, 2 bath, 2 car garage home with private pool. New Roof - Aug. 2019, tankless water heater with a lifetime warranty on Exchangers & Electronics - a wonderful benefit, brand new carpet, interior completely painted Oct 2020, 3 HP IntelliFlo Variable Speed Pool Pump. Ring Video Doorbell, with HD video, MyQ Smart Garage Door Opener - can you tell owner is a techie! More features: closet organizational systems in all bedrooms, ceiling fans T/O. bamboo flooring in bed. #3, beautiful stone fireplace in great room, R/O system in kitchen, soft water. Easy care landscaping front and back. Backyard features synthetic grass, fun pergola for entertaining or just relaxing, & 10 x 10 Tuff Shed. Even your own personal mailbox which has great capacity & secure. Wow!
Location
State AZ
County Maricopa
Community Project 12 Associates
Direction East of Alma School on Elliott, South on Hartford St. to home. Pictures should be added by Saturday afternoon.
Rooms
Other Rooms Family Room
Den/Bedroom Plus 3
Separate Den/Office N
Interior
Interior Features Eat-in Kitchen, Breakfast Bar, Drink Wtr Filter Sys, Full Bth Master Bdrm, High Speed Internet
Heating Electric
Cooling Refrigeration, Ceiling Fan(s)
Flooring Carpet, Tile, Wood
Fireplaces Type 1 Fireplace, Living Room
Fireplace Yes
Window Features Double Pane Windows
SPA None
Exterior
Exterior Feature Covered Patio(s), Patio, Storage
Parking Features Dir Entry frm Garage, Electric Door Opener, Separate Strge Area
Garage Spaces 2.0
Garage Description 2.0
Fence Block
Pool Variable Speed Pump, Private
Utilities Available SRP
Amenities Available None
Roof Type Composition
Private Pool Yes
Building
Lot Description Alley, Corner Lot, Desert Front, Gravel/Stone Front, Gravel/Stone Back, Synthetic Grass Back
Story 1
Builder Name Unknown
Sewer Public Sewer
Water City Water
Architectural Style Ranch
Structure Type Covered Patio(s),Patio,Storage
New Construction No
Schools
Elementary Schools Sirrine Elementary School
Middle Schools Hendrix Junior High School
High Schools Dobson High School
School District Mesa Unified District
Others
HOA Fee Include No Fees
Senior Community No
Tax ID 302-26-468
Ownership Fee Simple
Acceptable Financing Cash, Conventional, FHA, VA Loan
Horse Property N
Listing Terms Cash, Conventional, FHA, VA Loan
Financing FHA
Read Less

Copyright 2025 Arizona Regional Multiple Listing Service, Inc. All rights reserved.
Bought with Attorneys Realty



