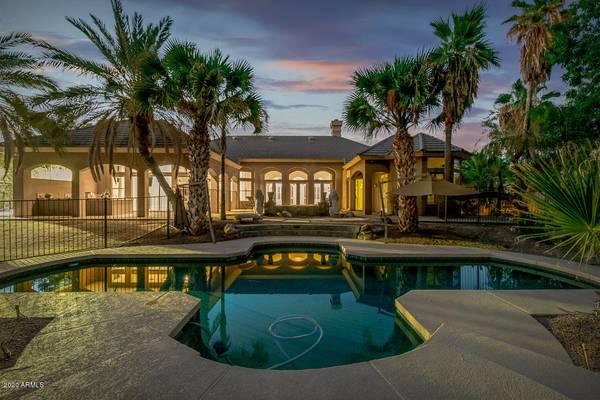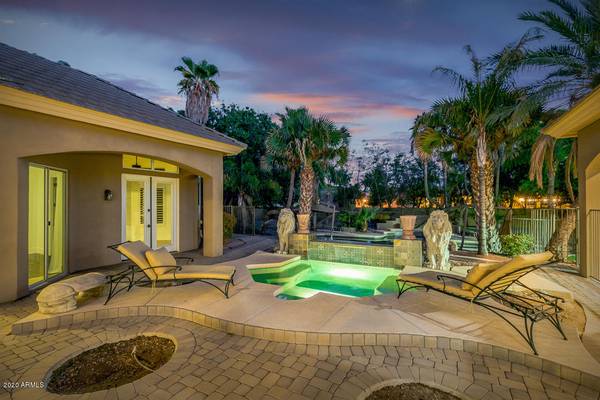For more information regarding the value of a property, please contact us for a free consultation.
2295 E CLOUD Drive Chandler, AZ 85249
Want to know what your home might be worth? Contact us for a FREE valuation!

Our team is ready to help you sell your home for the highest possible price ASAP
Key Details
Sold Price $1,028,000
Property Type Single Family Home
Sub Type Single Family - Detached
Listing Status Sold
Purchase Type For Sale
Square Footage 4,712 sqft
Price per Sqft $218
Subdivision Circle G At Riggs Homestead Ranch Unit 3
MLS Listing ID 6097023
Sold Date 11/19/20
Style Santa Barbara/Tuscan
Bedrooms 4
HOA Fees $41/qua
HOA Y/N Yes
Originating Board Arizona Regional Multiple Listing Service (ARMLS)
Year Built 1999
Annual Tax Amount $7,113
Tax Year 2019
Lot Size 0.891 Acres
Acres 0.89
Property Description
YOUR CHANCE TO OWN IN CIRCLE G IS HERE~.9 acre~READY FOR YOUR STYLE~PRICED TO SELL~offering $10k cc for your yard remodel which he started to clear~LIGHT, BRIGHT, FRESH, OPEN FLOOR PLAN w/ HIGH CEILINGS~This 4712 sq ft single level has 4 bedrooms plus extra bonus room & master sitting room~6 bathrooms~Fenced pool & spa~Outdoor kitchen~Sports court~Grassy front~Newer roof & Hot water heaters~Outdoor pool bath~2020 UPDATES include New interior paint, carpeting & Baseboards & LED lighting, shower enclosures~2012 UPDATES were new flooring, granite, appliances and cabinetry~Home has an abundance of Natural Light~Open Kitchen & Family spaces~Thermador appliances~Walk in Pantry~LAST 2 single level SALES IN CIRCLE G WERE AS IS AND AT $229/SQ FT AND $227/SQ FT. ~DON'T LET THIS ONE GET AWAY!!!
Location
State AZ
County Maricopa
Community Circle G At Riggs Homestead Ranch Unit 3
Direction West on Chandler Heights~South on Riggs Ranch Road~West on Cloud at stop sign~Property on your Left
Rooms
Other Rooms Great Room, BonusGame Room
Master Bedroom Split
Den/Bedroom Plus 6
Separate Den/Office Y
Interior
Interior Features Master Downstairs, Eat-in Kitchen, Breakfast Bar, 9+ Flat Ceilings, Central Vacuum, Soft Water Loop, Wet Bar, Kitchen Island, Pantry, Bidet, Double Vanity, Full Bth Master Bdrm, Separate Shwr & Tub, High Speed Internet, Granite Counters
Heating Electric
Cooling Refrigeration, Programmable Thmstat, Ceiling Fan(s)
Flooring Carpet, Stone
Fireplaces Type 1 Fireplace, Living Room
Fireplace Yes
Window Features Double Pane Windows
SPA Heated,Private
Exterior
Exterior Feature Covered Patio(s), Playground, Misting System, Patio, Private Street(s), Private Yard, Sport Court(s), Built-in Barbecue
Parking Features Electric Door Opener, Extnded Lngth Garage, RV Gate, Side Vehicle Entry, RV Access/Parking
Garage Spaces 3.0
Garage Description 3.0
Fence Block
Pool Play Pool, Fenced, Private
Community Features Biking/Walking Path
Utilities Available SRP
Roof Type Tile
Private Pool Yes
Building
Lot Description Sprinklers In Rear, Sprinklers In Front, Gravel/Stone Front, Gravel/Stone Back, Grass Front, Grass Back, Auto Timer H2O Front, Auto Timer H2O Back
Story 1
Builder Name Custom
Sewer Public Sewer
Water City Water
Architectural Style Santa Barbara/Tuscan
Structure Type Covered Patio(s),Playground,Misting System,Patio,Private Street(s),Private Yard,Sport Court(s),Built-in Barbecue
New Construction No
Schools
Elementary Schools Jane D. Hull Elementary
Middle Schools San Tan Elementary
High Schools Basha High School
School District Chandler Unified District
Others
HOA Name Circle G
HOA Fee Include Maintenance Grounds
Senior Community No
Tax ID 303-55-119
Ownership Fee Simple
Acceptable Financing Cash, Conventional, VA Loan
Horse Property N
Listing Terms Cash, Conventional, VA Loan
Financing VA
Read Less

Copyright 2024 Arizona Regional Multiple Listing Service, Inc. All rights reserved.
Bought with RealtyONEGroup Mountain Desert
GET MORE INFORMATION




