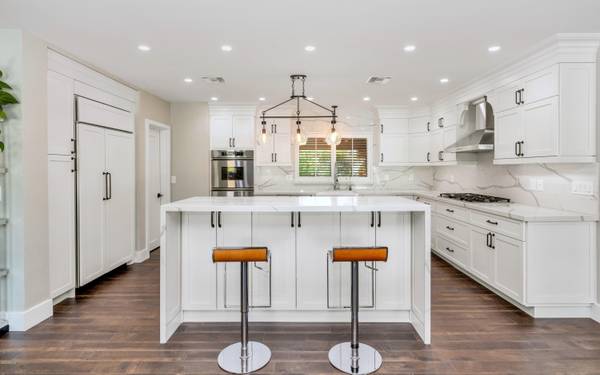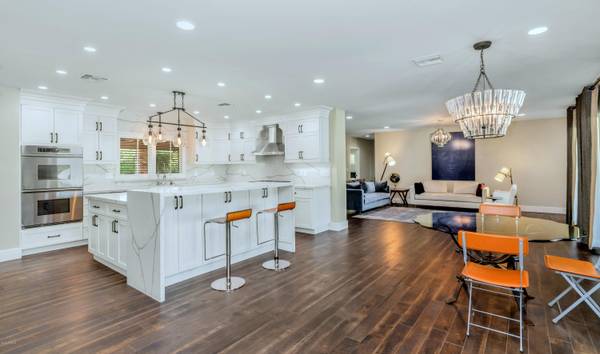For more information regarding the value of a property, please contact us for a free consultation.
2220 E MARSHALL Avenue Phoenix, AZ 85016
Want to know what your home might be worth? Contact us for a FREE valuation!

Our team is ready to help you sell your home for the highest possible price ASAP
Key Details
Sold Price $1,600,000
Property Type Single Family Home
Sub Type Single Family - Detached
Listing Status Sold
Purchase Type For Sale
Square Footage 4,469 sqft
Price per Sqft $358
Subdivision San Souci
MLS Listing ID 6142581
Sold Date 11/16/20
Style Ranch
Bedrooms 6
HOA Y/N No
Originating Board Arizona Regional Multiple Listing Service (ARMLS)
Year Built 1957
Annual Tax Amount $13,095
Tax Year 2020
Lot Size 0.869 Acres
Acres 0.87
Property Description
You really must enter this home to truly appreciate all it has to offer. Chic modern finishes adorn every room from the contemporary island kitchen with double dacor ovens, hooded range, subzero refrigerator/freezer, breakfast bar and sparkling surfaces, to the great room and dining room that are just as pretty, and the family room that offers the same streamlined design with beautiful cabinetry and sliding doors leading to the lovely backyard. All of the large bedrooms have custom touches, and all of the bathrooms are impeccable, including an exceptional master bath with custom cut tile and very unique design elements. Dramatic lighting, sliding barn doors, custom ceiling details, artistic glass tile, quartzite and quartz countertops, and tasteful flooring combine to create a gorgeous.... environment loaded with quality and elegance. With views of Piestewa Peak, sitting on just under an acre and minutes away from some of the best hiking, shopping and dining in the entire Valley, both the setting and location are excellent!
Location
State AZ
County Maricopa
Community San Souci
Direction From 24th Street go west on Missouri to first right 23rd Place, right on 23rd Place to end and turn left on Marshall Ave. to property on right.
Rooms
Other Rooms Family Room
Master Bedroom Split
Den/Bedroom Plus 6
Separate Den/Office N
Interior
Interior Features Breakfast Bar, 9+ Flat Ceilings, No Interior Steps, Kitchen Island, Pantry, 3/4 Bath Master Bdrm, Double Vanity, High Speed Internet
Heating Mini Split, Natural Gas
Cooling Refrigeration, Programmable Thmstat, Ceiling Fan(s)
Flooring Laminate, Tile
Fireplaces Type Exterior Fireplace
Fireplace Yes
Window Features Double Pane Windows
SPA None
Laundry Wshr/Dry HookUp Only
Exterior
Exterior Feature Circular Drive, Covered Patio(s)
Garage Dir Entry frm Garage, Electric Door Opener
Garage Spaces 3.0
Garage Description 3.0
Fence Block
Pool Private
Landscape Description Irrigation Back, Irrigation Front
Utilities Available SRP, SW Gas
Amenities Available None
Waterfront No
View Mountain(s)
Roof Type Composition
Parking Type Dir Entry frm Garage, Electric Door Opener
Private Pool Yes
Building
Lot Description Sprinklers In Rear, Cul-De-Sac, Grass Front, Grass Back, Irrigation Front, Irrigation Back
Story 1
Sewer Public Sewer
Water City Water
Architectural Style Ranch
Structure Type Circular Drive,Covered Patio(s)
Schools
Elementary Schools Madison #1 Middle School
Middle Schools Madison Rose Lane School
High Schools Camelback High School
School District Phoenix Union High School District
Others
HOA Fee Include No Fees
Senior Community No
Tax ID 164-46-004-A
Ownership Fee Simple
Acceptable Financing Cash, Conventional
Horse Property N
Listing Terms Cash, Conventional
Financing Cash
Read Less

Copyright 2024 Arizona Regional Multiple Listing Service, Inc. All rights reserved.
Bought with HomeSmart
GET MORE INFORMATION




