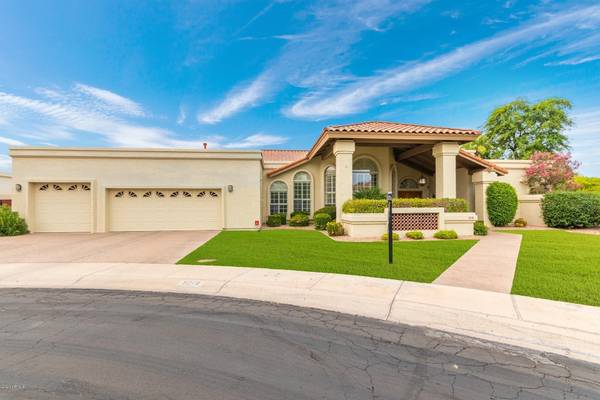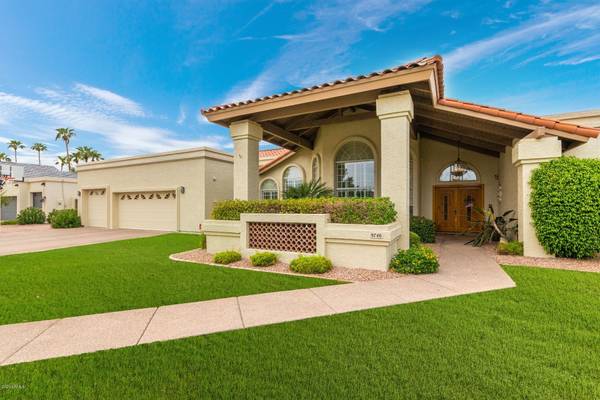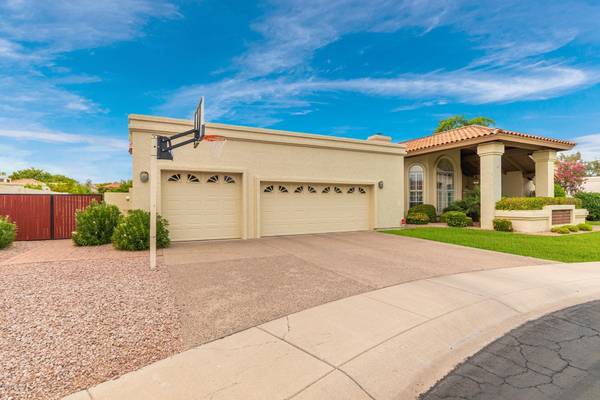For more information regarding the value of a property, please contact us for a free consultation.
9740 N 106TH Way Scottsdale, AZ 85258
Want to know what your home might be worth? Contact us for a FREE valuation!

Our team is ready to help you sell your home for the highest possible price ASAP
Key Details
Sold Price $979,000
Property Type Single Family Home
Sub Type Single Family - Detached
Listing Status Sold
Purchase Type For Sale
Square Footage 3,940 sqft
Price per Sqft $248
Subdivision Estates At Scottsdale Ranch Unit
MLS Listing ID 6131332
Sold Date 11/02/20
Bedrooms 4
HOA Fees $222/mo
HOA Y/N Yes
Originating Board Arizona Regional Multiple Listing Service (ARMLS)
Year Built 1989
Annual Tax Amount $5,696
Tax Year 2019
Lot Size 0.444 Acres
Acres 0.44
Property Description
Welcome to you own Private Resort Setting in the exclusive gated enclave of The Estates at Scottsdale Ranch. This Single story, 4br/4ba home offers an expansive split floor plan with 3940 square feet. Resting on one of the larger lots in the community, there is room for everyone. Rare original owners have meticulously maintained this home over the years. New roof added 2019. The kitchen has been updated with granite counters and a built-in fridge. Formal living and dining areas are nicely complemented by a casual family room. Step out back and this home becomes even more breathtaking! The large covered patio leads you to the built-in BBQ, a fenced diving pool, a separate spa and massive grassy play area. If you love to entertain or enjoy quiet outside living this home is perfect for you!
Location
State AZ
County Maricopa
Community Estates At Scottsdale Ranch Unit
Direction Take Via Linda to East Mountain View , left on 107th St, thru the gate. left on East Fanfol Lane, right on East 106th Way. Home will be on the left
Rooms
Other Rooms Family Room
Master Bedroom Split
Den/Bedroom Plus 4
Separate Den/Office N
Interior
Interior Features Eat-in Kitchen, Breakfast Bar, Drink Wtr Filter Sys, Vaulted Ceiling(s), Wet Bar, Pantry, Double Vanity, Full Bth Master Bdrm, Separate Shwr & Tub, High Speed Internet, Granite Counters
Heating Natural Gas
Cooling Refrigeration, Ceiling Fan(s)
Flooring Carpet, Tile
Fireplaces Type 2 Fireplace, Two Way Fireplace, Master Bedroom
Fireplace Yes
Window Features Sunscreen(s)
SPA Heated,Private
Exterior
Exterior Feature Covered Patio(s), Storage, Built-in Barbecue
Parking Features Electric Door Opener, RV Gate, RV Access/Parking
Garage Spaces 3.0
Garage Description 3.0
Fence Block
Pool Diving Pool, Fenced, Private
Landscape Description Irrigation Front
Community Features Gated Community, Tennis Court(s), Clubhouse
Utilities Available APS, SW Gas
Amenities Available Management
Roof Type Tile
Private Pool Yes
Building
Lot Description Sprinklers In Rear, Grass Front, Grass Back, Irrigation Front
Story 1
Builder Name unk
Sewer Public Sewer
Water City Water
Structure Type Covered Patio(s),Storage,Built-in Barbecue
New Construction No
Schools
Elementary Schools Laguna Elementary School
Middle Schools Mountainside Middle School
High Schools Desert Mountain School
School District Scottsdale Unified District
Others
HOA Name Integrity First
HOA Fee Include Maintenance Grounds,Street Maint
Senior Community No
Tax ID 217-34-765
Ownership Fee Simple
Acceptable Financing Cash, Conventional
Horse Property N
Listing Terms Cash, Conventional
Financing Cash
Read Less

Copyright 2024 Arizona Regional Multiple Listing Service, Inc. All rights reserved.
Bought with HomeSmart
GET MORE INFORMATION




