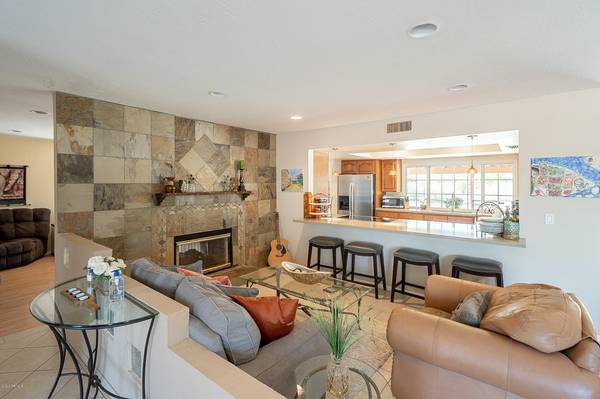For more information regarding the value of a property, please contact us for a free consultation.
6125 E Surrey Avenue Scottsdale, AZ 85254
Want to know what your home might be worth? Contact us for a FREE valuation!

Our team is ready to help you sell your home for the highest possible price ASAP
Key Details
Sold Price $610,000
Property Type Single Family Home
Sub Type Single Family - Detached
Listing Status Sold
Purchase Type For Sale
Square Footage 2,710 sqft
Price per Sqft $225
Subdivision Shea North Estates 3
MLS Listing ID 6130586
Sold Date 10/30/20
Bedrooms 3
HOA Y/N No
Originating Board Arizona Regional Multiple Listing Service (ARMLS)
Year Built 1972
Annual Tax Amount $3,975
Tax Year 2019
Lot Size 0.569 Acres
Acres 0.57
Property Description
3 Bedroom, 2 bath home situated on a large lot in the highly desirable ''magic'' zip code of 85254. Walking distance to A+ Desert Shadows Elementary and Middle School as well as Sweetwater Park and just minutes from Kierland and Scottsdale Quarter. The home is solid block construction and also offers a large office/den with its own separate A/C unit and entrance. The open kitchen features Caesarstone counter tops and stainless steel appliances. Tile and laminate throughout the home and a cozy fireplace tie it all together. This neighborhood is highly sought after and lots are expansive, perfect for enjoying an evening on the patio dining al fresco. The serene and peaceful backyard features beautiful mature trees including citrus, and still has plenty of space for a garden or sport court. The sparkling diving pool is an added bonus and recently updated A/C and irrigation system were installed. This gem is move in ready or can be easily transformed to add additional square footage or possibly additional garage space. The investment potential and large lot is what makes this home and area so appealing!
Location
State AZ
County Maricopa
Community Shea North Estates 3
Direction Thunderbird east to 60th St. North on 60th St, right on Surrey Ave
Rooms
Other Rooms Family Room
Den/Bedroom Plus 4
Separate Den/Office Y
Interior
Interior Features Breakfast Bar, 3/4 Bath Master Bdrm, Double Vanity
Heating Natural Gas
Cooling Refrigeration, Ceiling Fan(s)
Flooring Laminate, Tile
Fireplaces Type 1 Fireplace, Two Way Fireplace
Fireplace Yes
SPA None
Laundry Inside, Wshr/Dry HookUp Only
Exterior
Exterior Feature Covered Patio(s), Playground, Patio, Storage
Parking Features RV Gate, RV Access/Parking
Fence Concrete Panel
Pool Diving Pool, Private
Community Features Playground
Utilities Available APS, SW Gas
Amenities Available None
Roof Type Composition
Building
Lot Description Sprinklers In Rear, Sprinklers In Front, Desert Front, Grass Back
Story 1
Builder Name unknown
Sewer Public Sewer
Water City Water
Structure Type Covered Patio(s), Playground, Patio, Storage
New Construction No
Schools
Elementary Schools Desert Shadows Elementary School
Middle Schools Desert Shadows Elementary School
High Schools Horizon School
School District Paradise Valley Unified District
Others
HOA Fee Include No Fees
Senior Community No
Tax ID 167-03-071
Ownership Fee Simple
Acceptable Financing Cash, Conventional
Horse Property N
Listing Terms Cash, Conventional
Financing Cash
Read Less

Copyright 2024 Arizona Regional Multiple Listing Service, Inc. All rights reserved.
Bought with West USA Realty
GET MORE INFORMATION




