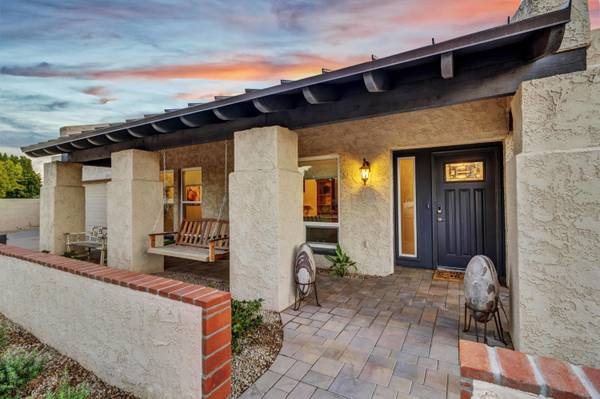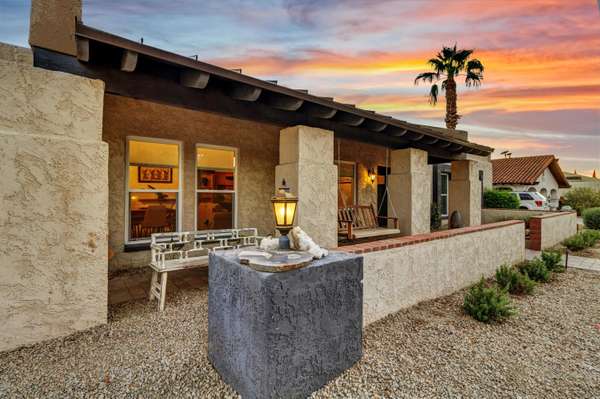For more information regarding the value of a property, please contact us for a free consultation.
1971 E LODGE Drive Tempe, AZ 85283
Want to know what your home might be worth? Contact us for a FREE valuation!

Our team is ready to help you sell your home for the highest possible price ASAP
Key Details
Sold Price $730,000
Property Type Single Family Home
Sub Type Single Family - Detached
Listing Status Sold
Purchase Type For Sale
Square Footage 3,022 sqft
Price per Sqft $241
Subdivision Camelot Village 3
MLS Listing ID 6129113
Sold Date 10/30/20
Style Ranch
Bedrooms 4
HOA Y/N No
Originating Board Arizona Regional Multiple Listing Service (ARMLS)
Year Built 1979
Annual Tax Amount $3,506
Tax Year 2019
Lot Size 0.312 Acres
Acres 0.31
Property Description
Stop your search! This beautifully renovated single level home on a quiet cul de sac lot in Tempe with NO HOA is ready for you to make your own, & thank your weary knees there are no stairs or steps! Updates include brand new metal roof, new A/C unit, fresh coat of interior paint, wood flooring in living room & porcelain tile flooring throughout rest of home, reverse osmosis w/ remineralization & new water softener system is owned, & completely remodeled kitchen & master bath. Chef's kitchen features custom cabinets, steam oven, induction cook top,white motion ceramic tile backsplash, brand new quartz counter tops, peninsula w/ breakfast bar & dual sinks w/ touch faucets, & butler's pantry for ample storage. Updated master bathroom is a home inside your home w/ luxury walk-in shower.... w/ private rock garden view, Acrylic soaking tub, brand new Delta hardware, dual sink vanity, & walk-in closet. Laundry room has quartz counter top wet bar & custom cabinets. The spacious open floor plan family room has built in shelving for your personal touch, brick wall & fireplace make for a homey feel, & French doors exit to back yard. The perfect place to unwind after a long day, backyard has extended covered patio looking out to dive pool, & is surrounded by lovely foliage for privacy, & grassy area w/ palm views add to a resort-style ambiance. Located near the heart of Tempe, you'll have access to all the shopping, dining & amenities you could ask for, & if you're up for a walk, the Tempe canal path is 1 block away. Call now to view, this one won't be available for long!
Location
State AZ
County Maricopa
Community Camelot Village 3
Direction E on Guadalupe Rd * S (right) on Kenwood Ln * E (left) on Carmen St * S(right) on Martin Ln * E (left) on Lodge to property
Rooms
Other Rooms Family Room
Master Bedroom Split
Den/Bedroom Plus 5
Separate Den/Office Y
Interior
Interior Features Eat-in Kitchen, Breakfast Bar, Drink Wtr Filter Sys, No Interior Steps, Pantry, Double Vanity, Full Bth Master Bdrm, Separate Shwr & Tub, High Speed Internet, Granite Counters
Heating Electric
Cooling Refrigeration
Flooring Carpet, Tile, Wood
Fireplaces Type 1 Fireplace, Family Room
Fireplace Yes
Window Features Skylight(s),Double Pane Windows
SPA None
Exterior
Exterior Feature Covered Patio(s), Patio
Parking Features Electric Door Opener, RV Gate
Garage Spaces 2.0
Garage Description 2.0
Fence Block
Pool Diving Pool, Private
Community Features Near Bus Stop
Utilities Available SRP
Amenities Available None
Roof Type Tile,Foam
Private Pool Yes
Building
Lot Description Sprinklers In Rear, Sprinklers In Front, Alley, Desert Back, Desert Front, Cul-De-Sac, Grass Back, Auto Timer H2O Front, Auto Timer H2O Back
Story 1
Builder Name Unknown
Sewer Sewer in & Cnctd, Public Sewer
Water City Water
Architectural Style Ranch
Structure Type Covered Patio(s),Patio
New Construction No
Schools
Elementary Schools Kyrene Del Norte School
Middle Schools Kyrene Middle School
High Schools Marcos De Niza High School
School District Tempe Union High School District
Others
HOA Fee Include No Fees
Senior Community No
Tax ID 301-49-180
Ownership Fee Simple
Acceptable Financing Cash, Conventional, VA Loan
Horse Property N
Listing Terms Cash, Conventional, VA Loan
Financing Conventional
Read Less

Copyright 2024 Arizona Regional Multiple Listing Service, Inc. All rights reserved.
Bought with West USA Realty
GET MORE INFORMATION




