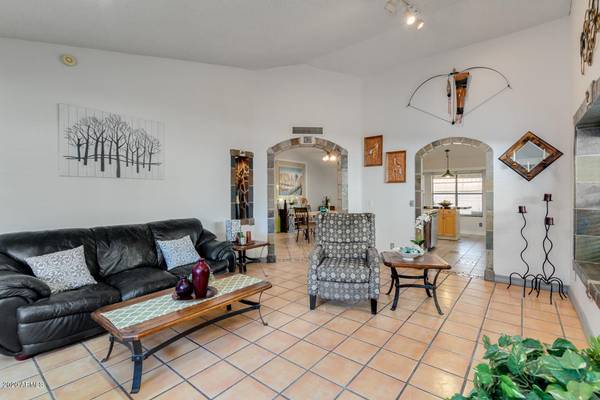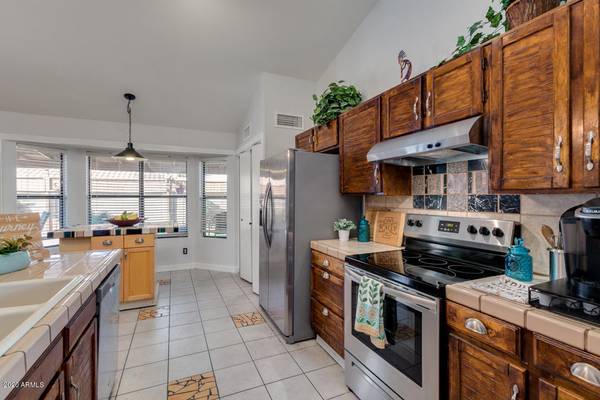For more information regarding the value of a property, please contact us for a free consultation.
1134 E SAN REMO Avenue Gilbert, AZ 85234
Want to know what your home might be worth? Contact us for a FREE valuation!

Our team is ready to help you sell your home for the highest possible price ASAP
Key Details
Sold Price $355,000
Property Type Single Family Home
Sub Type Single Family - Detached
Listing Status Sold
Purchase Type For Sale
Square Footage 1,680 sqft
Price per Sqft $211
Subdivision Val Vista Park Lot 1-231 Tr A B
MLS Listing ID 6140116
Sold Date 11/02/20
Bedrooms 4
HOA Y/N No
Originating Board Arizona Regional Multiple Listing Service (ARMLS)
Year Built 1988
Annual Tax Amount $1,948
Tax Year 2020
Lot Size 6,434 Sqft
Acres 0.15
Property Description
Wow! Best location in Gilbert is now available! This wonderful home centered on a cul-de-sac lot provides great curb appeal, gravel front landscaping & RV gate. You will absolutely love this bright interior floor plan offering 4BR, 2BA, vaulted ceilings throughout & Saltillo tile. Eat-in kitchen with pantry, island, breakfast bar, bay windows & newer stainless steel appliances. Master bedroom includes a walk-in closet & bathroom with dual sinks. Grassy backyard with covered patio, a refreshing pool & spa, all ready to enjoy your gatherings. Solar Panels are paid for and the high efficiency pool pump is only 1yr old. AC Unit is 7yrs & has been serviced 2X each year. It's a diamond in the rough so hurry, run don't walk to this one!
Location
State AZ
County Maricopa
Community Val Vista Park Lot 1-231 Tr A B
Direction Head West on E Guadalupe from Val Vista Dr, Right on N Park Village Dr, Left on E Ford Ave, Right onto N Nielson St, Left on E San Remo Ave. Property will be on the right.
Rooms
Other Rooms Family Room
Den/Bedroom Plus 4
Separate Den/Office N
Interior
Interior Features Eat-in Kitchen, Breakfast Bar, No Interior Steps, Vaulted Ceiling(s), Kitchen Island, Pantry, Double Vanity, Full Bth Master Bdrm, High Speed Internet
Heating Electric
Cooling Refrigeration, Ceiling Fan(s)
Flooring Laminate, Tile
Fireplaces Number No Fireplace
Fireplaces Type None
Fireplace No
SPA Heated
Exterior
Exterior Feature Covered Patio(s), Patio, Storage
Parking Features Attch'd Gar Cabinets, Dir Entry frm Garage, Electric Door Opener, RV Gate, RV Access/Parking
Garage Spaces 2.0
Garage Description 2.0
Fence Block
Pool Private
Community Features Biking/Walking Path
Utilities Available SRP
Amenities Available None
Roof Type Tile
Private Pool Yes
Building
Lot Description Cul-De-Sac, Gravel/Stone Front, Gravel/Stone Back, Grass Back
Story 1
Builder Name Unknown
Sewer Public Sewer
Water City Water
Structure Type Covered Patio(s),Patio,Storage
New Construction No
Schools
Elementary Schools Patterson Elementary School - Gilbert
Middle Schools Gilbert Junior High School
High Schools Gilbert High School
School District Gilbert Unified District
Others
HOA Fee Include No Fees
Senior Community No
Tax ID 304-96-403
Ownership Fee Simple
Acceptable Financing Cash, Conventional, FHA, VA Loan
Horse Property N
Listing Terms Cash, Conventional, FHA, VA Loan
Financing Conventional
Read Less

Copyright 2024 Arizona Regional Multiple Listing Service, Inc. All rights reserved.
Bought with Novus Realty Agency
GET MORE INFORMATION




