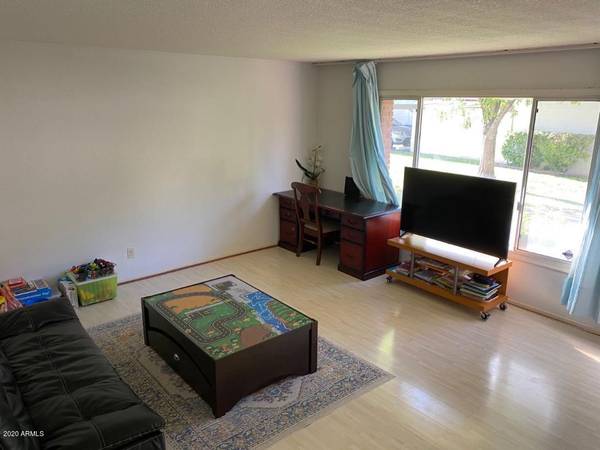For more information regarding the value of a property, please contact us for a free consultation.
1465 N 44TH Street Phoenix, AZ 85008
Want to know what your home might be worth? Contact us for a FREE valuation!

Our team is ready to help you sell your home for the highest possible price ASAP
Key Details
Sold Price $209,000
Property Type Townhouse
Sub Type Townhouse
Listing Status Sold
Purchase Type For Sale
Square Footage 1,584 sqft
Price per Sqft $131
Subdivision Eastwood Townhouses Sub-Lot Dev
MLS Listing ID 6139431
Sold Date 01/13/21
Style Contemporary
Bedrooms 3
HOA Fees $240/mo
HOA Y/N Yes
Originating Board Arizona Regional Multiple Listing Service (ARMLS)
Year Built 1966
Annual Tax Amount $947
Tax Year 2020
Lot Size 1,568 Sqft
Acres 0.04
Property Description
Lovely property in nice community in Phoenix is now on market! It is one of the largest unit in Eastwood Townhouses with 1584 square feet. Two bathrooms upstairs and 3/4 bath down stairs. Formal living room and formal dining , tile floor in high traffic areas. Three bedrooms in upstairs. Master Bedroom has walk-in closet. Small yard with a storage room in the back. Beautiful community pool with well maintained community areas.. Many Trees and grass area in the community. Close to Downtown Phoenix, ASU , Skyharbor Airport ,Botanical Garden, Papago Park golf course and more. HOA covers a lot including city water and trash. The property is sold '' As Is'' . The lease expires on April 14th, 2021. Current rent is $1500 per month. House is south north exposure. Buyer to verify all number
Location
State AZ
County Maricopa
Community Eastwood Townhouses Sub-Lot Dev
Direction Head North on North 44th Street, Turn right on to E Belleview St. Turn left on the end of E Belleview to unit 1465.
Rooms
Master Bedroom Upstairs
Den/Bedroom Plus 3
Separate Den/Office N
Interior
Interior Features Upstairs, 3/4 Bath Master Bdrm
Heating Electric
Cooling Refrigeration
Flooring Laminate, Tile
Fireplaces Number No Fireplace
Fireplaces Type None
Fireplace No
Window Features Double Pane Windows
SPA None
Exterior
Exterior Feature Patio, Storage
Parking Features Rear Vehicle Entry, Separate Strge Area, Assigned
Carport Spaces 2
Fence Block
Pool None
Community Features Community Pool
Utilities Available SRP
Amenities Available FHA Approved Prjct, Management, VA Approved Prjct
Roof Type Composition
Private Pool No
Building
Lot Description Sprinklers In Front
Story 2
Builder Name Unknown
Sewer Sewer in & Cnctd, Public Sewer
Water City Water
Architectural Style Contemporary
Structure Type Patio,Storage
New Construction No
Schools
Elementary Schools Brunson-Lee Elementary School
Middle Schools Brunson-Lee Elementary School
High Schools Camelback High School
School District Phoenix Union High School District
Others
HOA Name Eastwood
HOA Fee Include Sewer,Maintenance Grounds,Front Yard Maint,Trash,Water,Roof Replacement,Maintenance Exterior
Senior Community No
Tax ID 125-17-055-A
Ownership Fee Simple
Acceptable Financing Cash, Conventional, FHA, VA Loan
Horse Property N
Listing Terms Cash, Conventional, FHA, VA Loan
Financing Other
Read Less

Copyright 2024 Arizona Regional Multiple Listing Service, Inc. All rights reserved.
Bought with Noma Group Inc.
GET MORE INFORMATION




