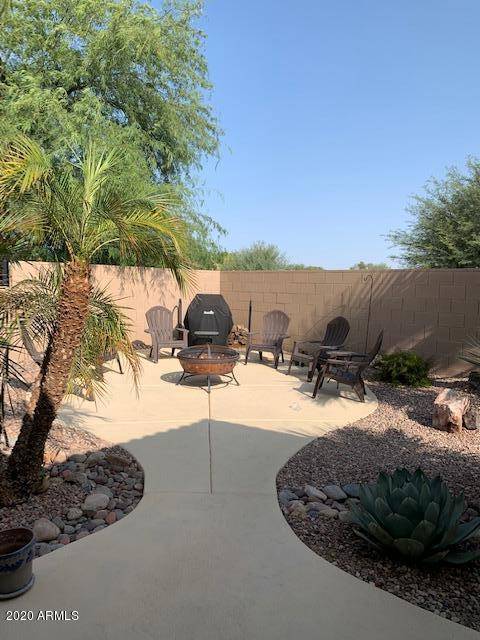For more information regarding the value of a property, please contact us for a free consultation.
27876 N AMIRA Way San Tan Valley, AZ 85143
Want to know what your home might be worth? Contact us for a FREE valuation!

Our team is ready to help you sell your home for the highest possible price ASAP
Key Details
Sold Price $345,000
Property Type Single Family Home
Sub Type Single Family - Detached
Listing Status Sold
Purchase Type For Sale
Square Footage 2,146 sqft
Price per Sqft $160
Subdivision Johnson Ranch Unit 26B
MLS Listing ID 6138701
Sold Date 10/30/20
Bedrooms 4
HOA Fees $65/qua
HOA Y/N Yes
Originating Board Arizona Regional Multiple Listing Service (ARMLS)
Year Built 2007
Annual Tax Amount $1,169
Tax Year 2020
Lot Size 6,903 Sqft
Acres 0.16
Property Description
This home has features on your ''wish list''...like the open floorplan, huge kitchen with tons of countertop space perfect for gatherings, granite countertops, breakfast bar, stainless appliances and overlooks the family room. Or the master suite with not 1 but 2 closets, dual sinks, separate tub & shower. Maybe you simply wish you could find a home with no houses behind, garage cabinets, and storage sheds for your tools and pool floats. This house has ALL that PLUS a backyard with a sparkling salt water pool, area for a firepit or outdoor furniture, large side yard with an RV gate, covered patio with roller shades. Whish less, get more. The Johnson Ranch community offers a 9 hole pitch & putt golf course, community pools, catch & release ponds, playgrounds, sport courts, disc golf course
Location
State AZ
County Pinal
Community Johnson Ranch Unit 26B
Direction South on Hunt Hwy, Right on Magma (turns into Indigo Sky), Left on Amira, home is 2nd on the right
Rooms
Other Rooms Great Room
Master Bedroom Split
Den/Bedroom Plus 4
Separate Den/Office N
Interior
Interior Features Walk-In Closet(s), Eat-in Kitchen, Breakfast Bar, Soft Water Loop, Pantry, Double Vanity, Full Bth Master Bdrm, Separate Shwr & Tub, Tub with Jets, High Speed Internet, Granite Counters
Heating Natural Gas
Cooling Refrigeration, Ceiling Fan(s)
Flooring Laminate, Tile
Fireplaces Number No Fireplace
Fireplaces Type None
Fireplace No
Window Features Double Pane Windows
SPA None
Laundry Inside, Wshr/Dry HookUp Only
Exterior
Exterior Feature Covered Patio(s), Patio, Storage
Parking Features Attch'd Gar Cabinets, Dir Entry frm Garage, Electric Door Opener, RV Gate
Garage Spaces 2.0
Garage Description 2.0
Fence Block
Pool Private
Community Features Pool, Golf, Tennis Court(s), Playground, Biking/Walking Path
Utilities Available City Electric, City Gas
Amenities Available Management
View Mountain(s)
Roof Type Tile
Building
Lot Description Sprinklers In Front, Desert Back, Desert Front, Auto Timer H2O Front
Story 1
Builder Name Centex
Sewer Sewer in & Cnctd
Water Pvt Water Company
Structure Type Covered Patio(s), Patio, Storage
New Construction No
Schools
Elementary Schools Florence K-8
Middle Schools Florence K-8
High Schools Poston Butte High School
School District Florence Unified School District
Others
HOA Name Johnson Ranch
HOA Fee Include Garbage Collection
Senior Community No
Tax ID 210-30-215
Ownership Fee Simple
Acceptable Financing Cash, Conventional, FHA, VA Loan
Horse Property N
Listing Terms Cash, Conventional, FHA, VA Loan
Financing Conventional
Read Less

Copyright 2024 Arizona Regional Multiple Listing Service, Inc. All rights reserved.
Bought with RE/MAX Fine Properties
GET MORE INFORMATION




