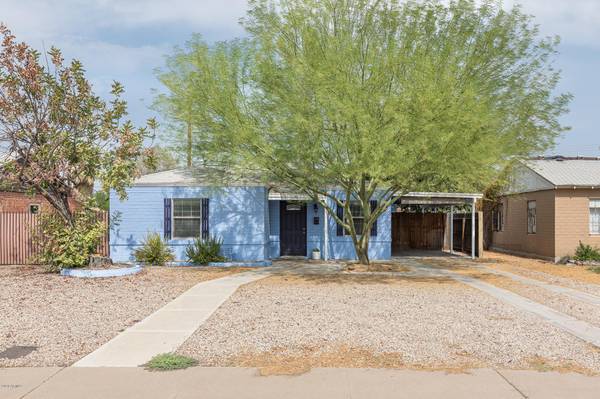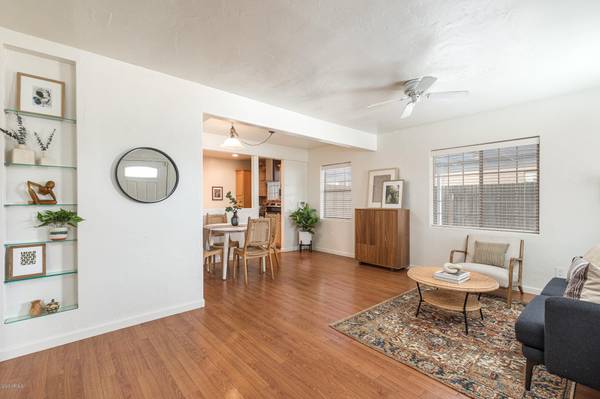For more information regarding the value of a property, please contact us for a free consultation.
338 E WHITTON Avenue Phoenix, AZ 85012
Want to know what your home might be worth? Contact us for a FREE valuation!

Our team is ready to help you sell your home for the highest possible price ASAP
Key Details
Sold Price $312,500
Property Type Single Family Home
Sub Type Single Family - Detached
Listing Status Sold
Purchase Type For Sale
Square Footage 1,119 sqft
Price per Sqft $279
Subdivision Alamo Place Amd
MLS Listing ID 6136302
Sold Date 10/16/20
Style Ranch
Bedrooms 3
HOA Y/N No
Originating Board Arizona Regional Multiple Listing Service (ARMLS)
Year Built 1942
Annual Tax Amount $926
Tax Year 2020
Lot Size 6,238 Sqft
Acres 0.14
Property Description
Adorable, solid brick home in the heart of Uptown/Midtown Phoenix. In a market and an area where it's difficult to find options for $300k or less, this is a rare find. While most options in this price range are two bedrooms, this house not only has a third bedroom, but a detached space in the backyard within it's own wall AC unit and electrical - perfect for a home office, yoga studio, or just extra storage. Walking
distance to Taco Guild, Ocotillo, Urban Beans, Gadzooks and so much more.
Location
State AZ
County Maricopa
Community Alamo Place Amd
Direction From Osborn, North on 7th St, West on Whitton. 338 will be on the right/North side.
Rooms
Other Rooms Separate Workshop
Den/Bedroom Plus 3
Separate Den/Office N
Interior
Interior Features Granite Counters
Heating Electric
Cooling Refrigeration
Flooring Laminate, Concrete
Fireplaces Number No Fireplace
Fireplaces Type None
Fireplace No
SPA None
Exterior
Exterior Feature Covered Patio(s), Storage
Carport Spaces 1
Fence Block, Wood
Pool None
Utilities Available APS
Amenities Available None
Roof Type Composition
Private Pool No
Building
Lot Description Gravel/Stone Front, Gravel/Stone Back
Story 1
Builder Name unknown
Sewer Public Sewer
Water City Water
Architectural Style Ranch
Structure Type Covered Patio(s),Storage
New Construction No
Schools
Elementary Schools Longview Elementary School
Middle Schools Osborn Middle School
High Schools Central High School
School District Phoenix Union High School District
Others
HOA Fee Include No Fees
Senior Community No
Tax ID 118-23-078
Ownership Fee Simple
Acceptable Financing Cash, Conventional, FHA, VA Loan
Horse Property N
Listing Terms Cash, Conventional, FHA, VA Loan
Financing FHA
Read Less

Copyright 2024 Arizona Regional Multiple Listing Service, Inc. All rights reserved.
Bought with HomeSmart
GET MORE INFORMATION




