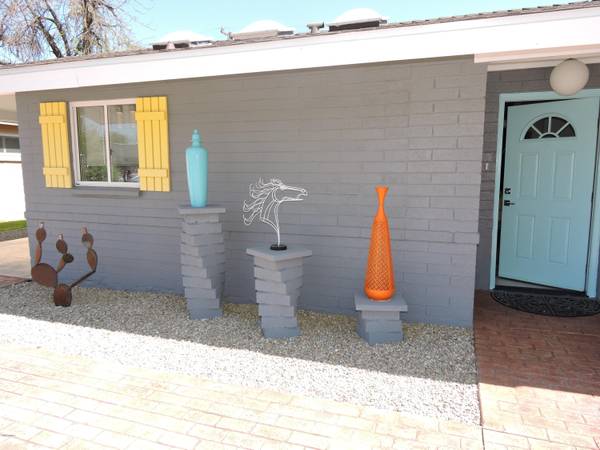For more information regarding the value of a property, please contact us for a free consultation.
5711 N 11TH Way Phoenix, AZ 85014
Want to know what your home might be worth? Contact us for a FREE valuation!

Our team is ready to help you sell your home for the highest possible price ASAP
Key Details
Sold Price $440,000
Property Type Single Family Home
Sub Type Single Family - Detached
Listing Status Sold
Purchase Type For Sale
Square Footage 1,280 sqft
Price per Sqft $343
Subdivision Mcadams Manor 3
MLS Listing ID 6137870
Sold Date 11/09/20
Bedrooms 3
HOA Y/N No
Originating Board Arizona Regional Multiple Listing Service (ARMLS)
Year Built 1954
Annual Tax Amount $1,986
Tax Year 2020
Lot Size 6,604 Sqft
Acres 0.15
Property Description
Location, Location Location! Gorgeous remodel with TONS of upgrades. An entertainers delight.
Upgrades include: Roof Replaced 2016, New water heater 2020, Foam insulation R-40 5 Star Energy Award 2015, Permitted electrical panel upgrade to 200 Amp in 2005. Permitted huge patio across the entire back of the home 2016, Over $17K in quartz, granite & marble. Over $15K in appliances. Vaulted ceilings, Granite SLAB shower, Marble SLAB tub surrounds, Quartz SLAB kitchen countertops. Stainless Steel Bosch appliances, Mounted LG television, Refrigerator & Washer/Dryer included in price. Gas fire pit & gas line for BBQ. Wine Cooler, Crown molding throughout. Enormous glass windows added. 3 French Doors. 5 skylights, surround sound, security system.
Location
State AZ
County Maricopa
Community Mcadams Manor 3
Rooms
Den/Bedroom Plus 3
Separate Den/Office N
Interior
Interior Features Breakfast Bar, Furnished(See Rmrks), No Interior Steps, Vaulted Ceiling(s), Kitchen Island, Pantry, 3/4 Bath Master Bdrm, High Speed Internet, Granite Counters
Heating Natural Gas
Cooling Refrigeration, Ceiling Fan(s)
Flooring Tile
Fireplaces Type Exterior Fireplace
Fireplace Yes
Window Features Skylight(s),Double Pane Windows
SPA None
Exterior
Exterior Feature Covered Patio(s), Patio
Parking Features RV Gate, RV Access/Parking
Carport Spaces 1
Fence Block
Pool None
Utilities Available APS, SW Gas
Amenities Available None
Roof Type Composition
Private Pool No
Building
Lot Description Desert Back, Desert Front, Synthetic Grass Frnt, Synthetic Grass Back
Story 1
Builder Name Hallcraft
Sewer Public Sewer
Water City Water
Structure Type Covered Patio(s),Patio
New Construction No
Schools
Elementary Schools Madison Rose Lane School
Middle Schools Madison #1 Middle School
High Schools Sunnyslope High School
School District Phoenix Union High School District
Others
HOA Fee Include No Fees
Senior Community No
Tax ID 162-05-117
Ownership Fee Simple
Acceptable Financing Cash, Conventional, FHA, VA Loan
Horse Property N
Listing Terms Cash, Conventional, FHA, VA Loan
Financing Conventional
Special Listing Condition Owner/Agent
Read Less

Copyright 2025 Arizona Regional Multiple Listing Service, Inc. All rights reserved.
Bought with HomeSmart



