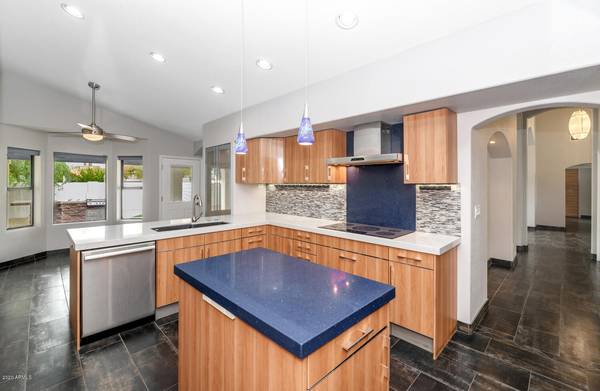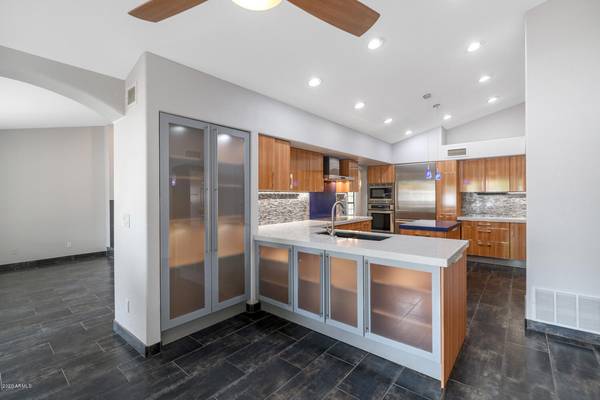For more information regarding the value of a property, please contact us for a free consultation.
9627 N 27th Street Phoenix, AZ 85028
Want to know what your home might be worth? Contact us for a FREE valuation!

Our team is ready to help you sell your home for the highest possible price ASAP
Key Details
Sold Price $615,000
Property Type Single Family Home
Sub Type Single Family - Detached
Listing Status Sold
Purchase Type For Sale
Square Footage 2,743 sqft
Price per Sqft $224
Subdivision Squaw Peak Vista Estates
MLS Listing ID 6129683
Sold Date 10/13/20
Bedrooms 4
HOA Y/N No
Originating Board Arizona Regional Multiple Listing Service (ARMLS)
Year Built 1986
Annual Tax Amount $3,731
Tax Year 2019
Lot Size 10,371 Sqft
Acres 0.24
Property Description
You'll fall in love w/ this gorgeous 4 bedroom, 3 bath home w/ mountain views nestled in a quiet cul-de-sac street walking distance to the preserve trailhead. Not only has it been remodeled, but the roof (2015) & both A/C's (2018) are newer & still under warranty! Fresh exterior & interior paint, new carpet in bedrooms, new shower door/glass wall in master bathroom, 3 new exterior doors, & more in 2020! New water heater & hot water recirculation 2019. Vaulted ceilings & skylights in this desirable split floor plan w/ the 4th bedroom & 3/4 bath on the opposite end of the home. Perfect for a guest room, home office or in-law quarters. The kitchen, bathrooms & even laundry room are all a contemporary remodel w/ European cabinetry w/ soft close & gorgeous quartz countertops. The stunning ... kitchen is a chef's dream w/ Thermador appliances including a 5 burner induction cooktop, wall oven & microwave plus warming drawer, & an oversized built-in refrigerator w/ freezer bottom. Delight in all of the details such as the appliance 'garage' w/ metal door, multiple pull-outs, trash/recycle cupboard, wine bottle & baking sheet storage, high-tech corner storage, lit pantry & other storage cupboards, island w/ trendy imported glass pendant lights, & more! Huge master suite w/ vaulted ceiling, fireplace, patio exit, large walk-in closet, & chic European bathroom w/ cool built-ins from drawers in the linen closet to electrical outlets in the vanity drawers, etc! Family room shares a 2-way fireplace w/ living room & you will love entertaining in the huge dining room w/ wood plank & beam vaulted ceiling, built in-nooks for buffet or armoire & mountain views. Doing laundry will be a pleasure in the spacious, trendy laundry room w/ Bosche full size stack w/d included, sink, built-in ironing board, folding space, hanging space & plenty of storage in the soft-close cabinetry - it even has a window! Low maintenance yards front and back. Large covered patio & pavers to the built-in BBQ island w/ sink, bar fridge, 1 burner cooktop, electricity for the blender, storage drawers, & bar seating for 3! Mountain views from front & back yards (& from many windows in the home too!) Walk to the preserve trailhead (.6 of a mile). Also a short walk through the alleyway to the elementary school & a close bike ride or drive to the middle & high schools - all part of the highly desired Paradise Valley School District. Easy freeway access & centrally located to many great attractions - shopping, restaurants, hiking, parks, & more! Spacious 2 car garage has plenty of extra space for storage plus a window & door to yard. Original owners custom built this home & have lovingly cared for & maintained it - first time on the market. Visit today & you will want to call this house home!
Location
State AZ
County Maricopa
Community Squaw Peak Vista Estates
Direction South on 32nd St to Northern Ave, west to 26th St, right (north) to Vogel Ave, right (east) to home in quiet cul de sac.
Rooms
Other Rooms Family Room
Den/Bedroom Plus 4
Separate Den/Office N
Interior
Interior Features Eat-in Kitchen, Breakfast Bar, No Interior Steps, Vaulted Ceiling(s), Kitchen Island, Pantry, 3/4 Bath Master Bdrm, Double Vanity, High Speed Internet
Heating Electric, See Remarks
Cooling Refrigeration, Ceiling Fan(s)
Flooring Carpet, Tile, Other
Fireplaces Type 2 Fireplace, Two Way Fireplace, Family Room, Living Room, Master Bedroom
Fireplace Yes
Window Features Skylight(s),Double Pane Windows
SPA None
Exterior
Exterior Feature Covered Patio(s), Patio, Private Yard, Built-in Barbecue
Parking Features Electric Door Opener
Garage Spaces 2.0
Garage Description 2.0
Fence Block
Pool None
Community Features Biking/Walking Path
Utilities Available APS
Amenities Available None
View Mountain(s)
Roof Type Tile,Concrete
Private Pool No
Building
Lot Description Sprinklers In Rear, Sprinklers In Front, Desert Back, Desert Front, Cul-De-Sac, Grass Back, Auto Timer H2O Front, Auto Timer H2O Back
Story 1
Builder Name Viking Development
Sewer Sewer in & Cnctd, Public Sewer
Water City Water
Structure Type Covered Patio(s),Patio,Private Yard,Built-in Barbecue
New Construction No
Schools
Elementary Schools Mercury Mine Elementary School
Middle Schools Shea Middle School
High Schools Shadow Mountain High School
School District Paradise Valley Unified District
Others
HOA Fee Include No Fees
Senior Community No
Tax ID 165-12-048
Ownership Fee Simple
Acceptable Financing Cash, Conventional, VA Loan
Horse Property N
Listing Terms Cash, Conventional, VA Loan
Financing Conventional
Read Less

Copyright 2024 Arizona Regional Multiple Listing Service, Inc. All rights reserved.
Bought with Cambridge Properties
GET MORE INFORMATION




