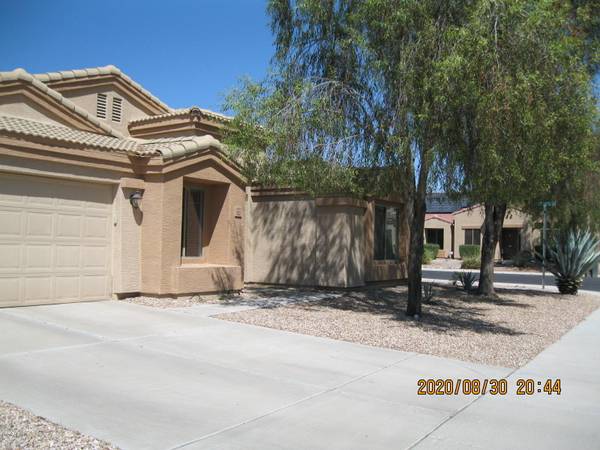For more information regarding the value of a property, please contact us for a free consultation.
1222 W Sand Canyon Drive Casa Grande, AZ 85122
Want to know what your home might be worth? Contact us for a FREE valuation!

Our team is ready to help you sell your home for the highest possible price ASAP
Key Details
Sold Price $254,500
Property Type Single Family Home
Sub Type Single Family - Detached
Listing Status Sold
Purchase Type For Sale
Square Footage 2,442 sqft
Price per Sqft $104
Subdivision Avalon
MLS Listing ID 6125520
Sold Date 10/17/20
Style Ranch
Bedrooms 4
HOA Fees $65/mo
HOA Y/N Yes
Originating Board Arizona Regional Multiple Listing Service (ARMLS)
Year Built 2005
Annual Tax Amount $1,725
Tax Year 2019
Lot Size 8,276 Sqft
Acres 0.19
Property Description
Large, open, 4 bedroom home located in highly desirable, well established Avalon subdivision. This property is close to both I-10 and only minutes from shopping, restaurants and medical centers. This lovely home has been gently lived in and is situated on large corner lot. Home boasts spacious dining room, open kitchen area with island and pantry and is adjacent family room which affords convenient location for easy entertaining. Split floor plan makes this home even more appealing with well over 2,400 square feet of living space available and is perfect for a medium to large family. Master bath has dual sinks, separate shower and garden tub with walk in closet. Rear yard is very large and absolutely perfect for those weekend cook outs. Patio is extended with additional concrete to accom -modate a generous number of guests. Home has upgraded insulation bringing the R factor to 38 for even more energy efficiency. Garage has pull down ladder for easy access to attic which also has partial flooring. This property is worth your time to preview and won't last long.
Location
State AZ
County Pinal
Community Avalon
Direction From Pinal Ave-North to Val Vista-W to Geronimo-South to Chimes Tower- Right on Chimes Tower. Chimes Tower turns left to Sand Canyon. Property on left at corner
Rooms
Other Rooms Family Room
Den/Bedroom Plus 5
Separate Den/Office Y
Interior
Interior Features Eat-in Kitchen, Kitchen Island, Pantry, Double Vanity, Full Bth Master Bdrm, Separate Shwr & Tub, Laminate Counters
Heating Electric
Cooling Refrigeration, Ceiling Fan(s)
Flooring Linoleum
Fireplaces Number No Fireplace
Fireplaces Type None
Fireplace No
Window Features Double Pane Windows
SPA None
Laundry Wshr/Dry HookUp Only
Exterior
Garage Spaces 2.0
Garage Description 2.0
Fence Block
Pool None
Community Features Playground, Biking/Walking Path
Utilities Available APS
Roof Type Tile
Private Pool No
Building
Lot Description Sprinklers In Front, Desert Back, Desert Front
Story 1
Builder Name DR Horton
Sewer Public Sewer
Water Pvt Water Company
Architectural Style Ranch
New Construction No
Schools
Elementary Schools Mccartney Ranch Elementary School
Middle Schools Villago Middle School
High Schools Casa Grande Union High School
School District Casa Grande Union High School District
Others
HOA Name City Property Mgmt
HOA Fee Include Maintenance Grounds
Senior Community No
Tax ID 509-84-122
Ownership Fee Simple
Acceptable Financing Cash, Conventional, FHA, VA Loan
Horse Property N
Listing Terms Cash, Conventional, FHA, VA Loan
Financing Conventional
Read Less

Copyright 2024 Arizona Regional Multiple Listing Service, Inc. All rights reserved.
Bought with eXp Realty
GET MORE INFORMATION




