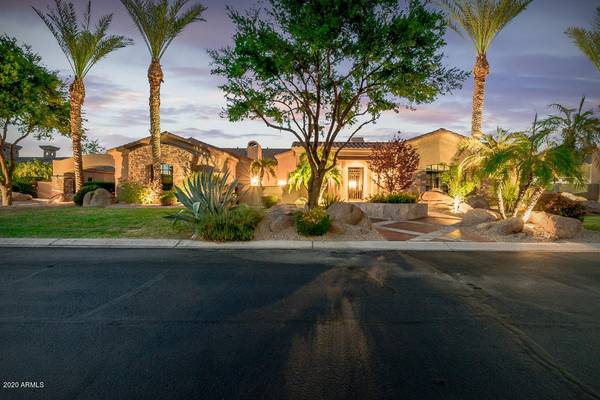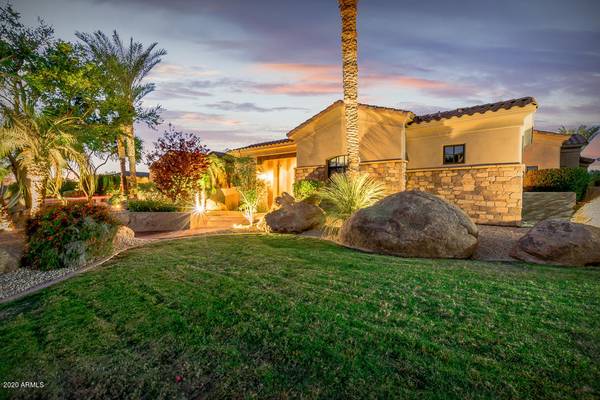For more information regarding the value of a property, please contact us for a free consultation.
11159 E IRONWOOD Drive Scottsdale, AZ 85259
Want to know what your home might be worth? Contact us for a FREE valuation!

Our team is ready to help you sell your home for the highest possible price ASAP
Key Details
Sold Price $2,312,500
Property Type Single Family Home
Sub Type Single Family - Detached
Listing Status Sold
Purchase Type For Sale
Square Footage 6,778 sqft
Price per Sqft $341
Subdivision Rancho Sante Fe
MLS Listing ID 6139079
Sold Date 12/01/20
Style Santa Barbara/Tuscan
Bedrooms 6
HOA Fees $295/mo
HOA Y/N Yes
Originating Board Arizona Regional Multiple Listing Service (ARMLS)
Year Built 2004
Annual Tax Amount $10,679
Tax Year 2020
Lot Size 0.658 Acres
Acres 0.66
Property Description
Exquisite Custom Home in Fabulous Gated Community. European Exterior and Contemporary Interior at its Finest. Gorgeous Fireplace and Water Feature Greet you at the Entry Courtyard with the Guest Casita Equipped as a Full Guest Quarter. Roman Pillars and Stone Fireplace entering Main Home. Beamed Ceilings, Travertine and Hickory flooring, Large Gourmet Kitchen open to Enormous Family Room with Wet Bar, 2 Kitchen Islands, Large Breakfast Bar, Knotty Alderwood Cabinetry, SubZero and Wolf Appliances with Double Oven, Dishwashers and Large Walk-in Pantry. You'll find a Wine Closet off the Dining Room. The Backyard Rivals the Finest Resort. Tons of Boulders Frame the Entertainment Center of the Home. Sunken Ramada with FP, 4 Water Features Surrounding the Heated Pool and Spa w Waterslide 7 Gas Stone Torches. Covered Patio, Built in BBQ, Outdoor Shower, 28' Putting Green, Built in Trampoline, and Sport Court to Top it Off!
Owners Suite with Fireplace, Separate Bedroom Exit to Outside Patio, Bathroom with Jacuzzi Tub, His and Her Sinks and Two Large Closets. Family Room Features Built in Entertainment Center, Full Bar with High Top Seating. An Office with Copper and Wood Ceiling, Built in Bookshelves, Equipment Room, Huge Safe, French Doors leading to Front Courtyard and Casita. All Bedrooms include Bathrooms and Walk-In Closets. 4 Car Garage with Storage Rooms. A Must See!
Location
State AZ
County Maricopa
Community Rancho Sante Fe
Direction South to Rancho Santa Fe, Left on Ironwood to Gated Subdivision.
Rooms
Other Rooms Guest Qtrs-Sep Entrn, Family Room, BonusGame Room
Master Bedroom Split
Den/Bedroom Plus 8
Separate Den/Office Y
Interior
Interior Features Eat-in Kitchen, Breakfast Bar, Central Vacuum, Fire Sprinklers, Vaulted Ceiling(s), Wet Bar, Kitchen Island, Full Bth Master Bdrm, Separate Shwr & Tub, Tub with Jets, High Speed Internet
Heating Natural Gas
Cooling Refrigeration, Programmable Thmstat, Ceiling Fan(s)
Flooring Stone, Tile, Wood
Fireplaces Type 3+ Fireplace, Exterior Fireplace, Family Room, Living Room, Master Bedroom, Gas
Fireplace Yes
Window Features Skylight(s),Wood Frames,Double Pane Windows
SPA Heated,Private
Exterior
Exterior Feature Playground, Patio, Sport Court(s), Built-in Barbecue
Parking Features Dir Entry frm Garage, Electric Door Opener
Garage Spaces 4.0
Garage Description 4.0
Fence Block
Pool Heated, Private
Community Features Gated Community, Playground
Utilities Available APS, SW Gas
Amenities Available Management
View Mountain(s)
Roof Type Tile
Private Pool Yes
Building
Lot Description Sprinklers In Rear, Sprinklers In Front, Desert Back, Cul-De-Sac, Grass Front, Synthetic Grass Back, Auto Timer H2O Front, Natural Desert Front, Auto Timer H2O Back
Story 1
Builder Name PCH Development
Sewer Public Sewer
Water City Water
Architectural Style Santa Barbara/Tuscan
Structure Type Playground,Patio,Sport Court(s),Built-in Barbecue
New Construction No
Schools
Elementary Schools Laguna Elementary School
Middle Schools Mountainside Middle School
High Schools Desert Mountain High School
School District Scottsdale Unified District
Others
HOA Name Rancho Santa Fe
HOA Fee Include Maintenance Grounds,Street Maint
Senior Community No
Tax ID 217-34-962
Ownership Fee Simple
Acceptable Financing Cash, Conventional
Horse Property N
Listing Terms Cash, Conventional
Financing Cash
Read Less

Copyright 2024 Arizona Regional Multiple Listing Service, Inc. All rights reserved.
Bought with Realty ONE Group
GET MORE INFORMATION




