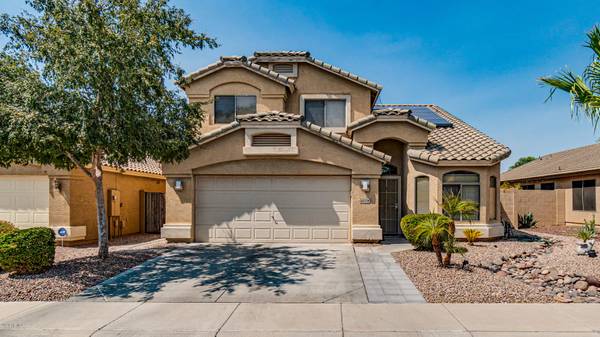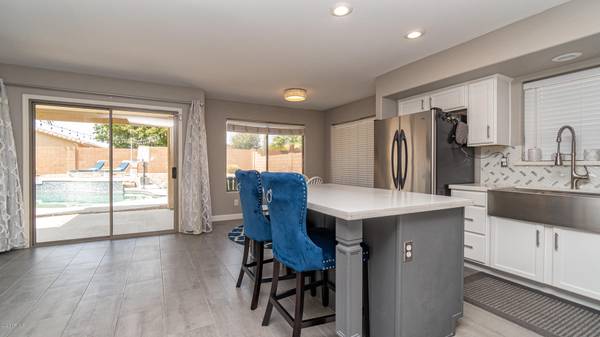For more information regarding the value of a property, please contact us for a free consultation.
42378 W SPARKS Drive Maricopa, AZ 85138
Want to know what your home might be worth? Contact us for a FREE valuation!

Our team is ready to help you sell your home for the highest possible price ASAP
Key Details
Sold Price $329,000
Property Type Single Family Home
Sub Type Single Family - Detached
Listing Status Sold
Purchase Type For Sale
Square Footage 2,156 sqft
Price per Sqft $152
Subdivision Phase Ii Parcel 15/19 At Rancho El Dorado
MLS Listing ID 6124912
Sold Date 10/21/20
Style Spanish
Bedrooms 4
HOA Fees $44/qua
HOA Y/N Yes
Originating Board Arizona Regional Multiple Listing Service (ARMLS)
Year Built 2004
Annual Tax Amount $1,597
Tax Year 2019
Lot Size 5,595 Sqft
Acres 0.13
Property Description
COMPLETELY REMODELED! Want a new model home for the resale price ? NEW KITCHEN. Brand new extension of the island, Quartz counters, NEW Farmhouse sink and Faucet, NEW Backsplash , NEW electrical outlets and plumbing valves, NEW comfort height toilets Kohler (3), NEW EXTERIOR PAINT(coming), NEW Tile flooring all on first level and bathrooms upstairs. NEWER plush carpeting upstairs w/upgraded pad. NEWer interior paint. NEWer 4.25 inch baseboards. NEW chandeliers and fans..NEST thermostat and RING doorbell, RESORT style backyard with large pool, baja step and sun deck, Built in BBQ, Outdoor TV conveys and above ground Spa..Large area of grass for pets or room to run .Pigeon proof, Shed conveys and home warranty! What else could you need??
Location
State AZ
County Pinal
Community Phase Ii Parcel 15/19 At Rancho El Dorado
Direction SOUTH on the 347 to Racho El dorado.. LEFT at Lakeview. Left at stop sign Rancho Circle. Second RIGHT on Goles. Final street forces a LEFT onto Sparks.. Half way down on the LEFT
Rooms
Other Rooms Family Room
Master Bedroom Upstairs
Den/Bedroom Plus 4
Separate Den/Office N
Interior
Interior Features Upstairs, Eat-in Kitchen, Breakfast Bar, Vaulted Ceiling(s), Double Vanity, Separate Shwr & Tub
Heating Natural Gas
Cooling Refrigeration, Programmable Thmstat, Ceiling Fan(s)
Flooring Carpet, Tile
Fireplaces Number No Fireplace
Fireplaces Type None
Fireplace No
Window Features Dual Pane
SPA Above Ground,Heated,Private
Exterior
Exterior Feature Patio, Storage, Built-in Barbecue
Parking Features Electric Door Opener
Garage Spaces 2.0
Garage Description 2.0
Fence Block
Pool Play Pool, Private
Landscape Description Irrigation Back, Irrigation Front
Community Features Lake Subdivision, Golf, Playground, Biking/Walking Path
Utilities Available Oth Elec (See Rmrks), SW Gas
Amenities Available FHA Approved Prjct, VA Approved Prjct
Roof Type Tile
Private Pool Yes
Building
Lot Description Desert Back, Desert Front, Grass Back, Auto Timer H2O Front, Auto Timer H2O Back, Irrigation Front, Irrigation Back
Story 2
Builder Name CONTINENTAL /DR HORTON
Sewer Private Sewer
Water Pvt Water Company
Architectural Style Spanish
Structure Type Patio,Storage,Built-in Barbecue
New Construction No
Schools
Elementary Schools Pima Butte Elementary School
Middle Schools Maricopa Wells Middle School
High Schools Maricopa High School
School District Maricopa Unified School District
Others
HOA Name First Residential
HOA Fee Include Maintenance Grounds
Senior Community No
Tax ID 512-14-561
Ownership Fee Simple
Acceptable Financing Conventional
Horse Property N
Listing Terms Conventional
Financing Other
Special Listing Condition Owner/Agent
Read Less

Copyright 2024 Arizona Regional Multiple Listing Service, Inc. All rights reserved.
Bought with eXp Realty
GET MORE INFORMATION




