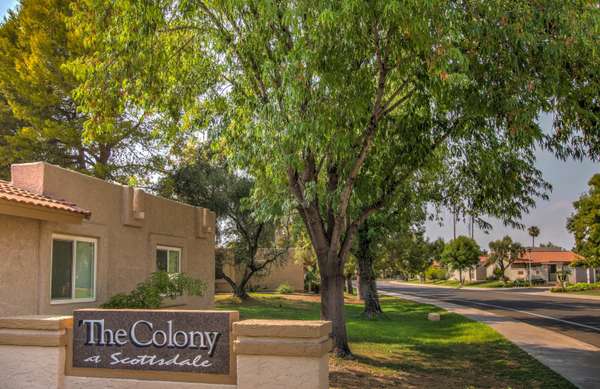For more information regarding the value of a property, please contact us for a free consultation.
6270 N 78TH Street #340 Scottsdale, AZ 85250
Want to know what your home might be worth? Contact us for a FREE valuation!

Our team is ready to help you sell your home for the highest possible price ASAP
Key Details
Sold Price $360,000
Property Type Townhouse
Sub Type Townhouse
Listing Status Sold
Purchase Type For Sale
Square Footage 983 sqft
Price per Sqft $366
Subdivision Colony At Scottsdale Lot 340
MLS Listing ID 6124557
Sold Date 10/06/20
Bedrooms 2
HOA Fees $187/mo
HOA Y/N Yes
Originating Board Arizona Regional Multiple Listing Service (ARMLS)
Year Built 1979
Annual Tax Amount $1,141
Tax Year 2019
Lot Size 6,325 Sqft
Acres 0.15
Property Description
Best Buy! Ultimate upgrades in the Colony. Look no further for impeccable quality, location in the heart of Scottsdale and price! Travertine floors & bathroom walls (2015), Quartz kitchen counters, New AC 2020, 2 car enclosed garage (2015) w/ garage cabs, extra cabs in kitchen up high above header. All newer appliances including washer and dryer, refaced kitchen cabs, soft water system (2015), added recess lights and fans in both bedrooms.
Upgraded electrical panel to 200amp service (2019), exterior painted 2019, decorative barn door added to master bath in 2020....2 patios, water feature. HOA maintains grass cutting, exterior maintenance, pool and tennis courts. Close to the canal walkways, greenbelt down Hayden parks, Fashion Square, Continental golf course. Expect the best!
Location
State AZ
County Maricopa
Community Colony At Scottsdale Lot 340
Direction McDonald to 78th St - North then proceed north to the Colony, first left, unit is second townhouse in on the north side - 340
Rooms
Other Rooms Great Room
Den/Bedroom Plus 2
Separate Den/Office N
Interior
Interior Features Walk-In Closet(s), Furnished(See Rmrks), No Interior Steps, Vaulted Ceiling(s), 3/4 Bath Master Bdrm, High Speed Internet
Heating Electric
Cooling Refrigeration, Programmable Thmstat, Ceiling Fan(s)
Flooring Stone
Fireplaces Number No Fireplace
Fireplaces Type None
Fireplace No
Window Features Skylight(s), Double Pane Windows, Low Emissivity Windows
SPA Community, Heated, None
Laundry Dryer Included, Inside, Washer Included
Exterior
Exterior Feature Patio, Private Street(s)
Parking Features Attch'd Gar Cabinets, Detached, Shared Driveway
Garage Spaces 2.0
Garage Description 2.0
Fence Block
Pool Community, Heated, None
Community Features Near Bus Stop, Tennis Court(s)
Utilities Available SRP
Amenities Available Management
Roof Type Tile, Built-Up
Building
Lot Description Sprinklers In Front, Auto Timer H2O Front
Story 1
Builder Name Unknown
Sewer Sewer in & Cnctd, Public Sewer
Water City Water
Structure Type Patio, Private Street(s)
New Construction No
Schools
Elementary Schools Pueblo Elementary School
Middle Schools Mohave Middle School
High Schools Saguaro Elementary School
School District Scottsdale Unified District
Others
HOA Name Heywood Mngmt
HOA Fee Include Front Yard Maint, Other (See Remarks), Common Area Maint, Street Maint
Senior Community No
Tax ID 174-21-351
Ownership Fee Simple
Acceptable Financing Cash, Conventional, FHA, VA Loan
Horse Property N
Listing Terms Cash, Conventional, FHA, VA Loan
Financing Conventional
Read Less

Copyright 2024 Arizona Regional Multiple Listing Service, Inc. All rights reserved.
Bought with Russ Lyon Sotheby's International Realty
GET MORE INFORMATION




