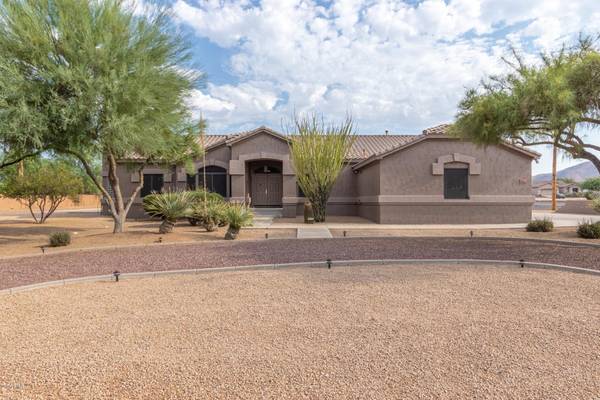For more information regarding the value of a property, please contact us for a free consultation.
512 E IRVINE Road Phoenix, AZ 85086
Want to know what your home might be worth? Contact us for a FREE valuation!

Our team is ready to help you sell your home for the highest possible price ASAP
Key Details
Sold Price $610,000
Property Type Single Family Home
Sub Type Single Family - Detached
Listing Status Sold
Purchase Type For Sale
Square Footage 2,943 sqft
Price per Sqft $207
Subdivision Estates North Unit 2
MLS Listing ID 6120009
Sold Date 10/16/20
Style Ranch
Bedrooms 3
HOA Y/N No
Originating Board Arizona Regional Multiple Listing Service (ARMLS)
Year Built 1999
Annual Tax Amount $4,670
Tax Year 2019
Lot Size 1.041 Acres
Acres 1.04
Property Description
Car Collectors Dream Home w/ No HOA and $100K free standing garage! Live under the stars in North Phoenix and show off your car collection on a huge corner lot with circular front drive, RV gate, 7 Car Garage comprised of 3 car garage with separate 4 car free standing garage, carport with lift on over an acre! Immaculately maintained home features spacious and functional split floor plan with 3 bedrooms and den/optional 4 bedroom and 3 full baths. Separate living/family rooms enhanced with a two-way gas fireplace. Soaring vaulted ceilings, plant shelving and neutral paint tones throughout. Stylish open concept kitchen boasts granite counters, an island and a breakfast bar. Double door entry to the master retreat complete with a walk-in closet and a full en-suite. Bedrooms 2 and 3 share a jack-n-jill bathroom with separate enclosed shower. Backyard oasis has huge turf area, mature palm trees, and huge lemon tree. Ideal North/South exposure receives no harsh sun. Rare opportunity to have it all!
Location
State AZ
County Maricopa
Community Estates North Unit 2
Direction From Carefree Highway, travel north on 7th Street to Irvine. Turn left (west) onto Irvine Rd and the home is the first house on your right.
Rooms
Other Rooms Family Room
Master Bedroom Split
Den/Bedroom Plus 4
Separate Den/Office Y
Interior
Interior Features Eat-in Kitchen, Breakfast Bar, No Interior Steps, Vaulted Ceiling(s), Kitchen Island, Pantry, Double Vanity, Full Bth Master Bdrm, Separate Shwr & Tub, High Speed Internet, Granite Counters
Heating Natural Gas
Cooling Refrigeration, Ceiling Fan(s)
Flooring Carpet, Tile
Fireplaces Type Two Way Fireplace, Family Room, Living Room, Gas
Fireplace Yes
Window Features Sunscreen(s)
SPA None
Laundry Wshr/Dry HookUp Only
Exterior
Exterior Feature Circular Drive, Covered Patio(s), Patio, Storage
Parking Features Attch'd Gar Cabinets, Electric Door Opener, RV Gate, Side Vehicle Entry, Detached, RV Access/Parking
Garage Spaces 7.0
Carport Spaces 1
Garage Description 7.0
Fence Block
Pool None
Utilities Available APS, SW Gas
Amenities Available None
View Mountain(s)
Roof Type Tile
Private Pool No
Building
Lot Description Sprinklers In Rear, Sprinklers In Front, Corner Lot, Desert Back, Desert Front, Gravel/Stone Front, Gravel/Stone Back, Grass Back
Story 1
Builder Name KAUFMAN & BROAD HOME SALE
Sewer Septic in & Cnctd, Septic Tank
Water Pvt Water Company
Architectural Style Ranch
Structure Type Circular Drive,Covered Patio(s),Patio,Storage
New Construction No
Schools
Elementary Schools Desert Mountain Elementary
Middle Schools Desert Mountain Elementary
High Schools Boulder Creek High School
School District Deer Valley Unified District
Others
HOA Fee Include No Fees
Senior Community No
Tax ID 211-23-247
Ownership Fee Simple
Acceptable Financing Cash, Conventional
Horse Property Y
Listing Terms Cash, Conventional
Financing Conventional
Read Less

Copyright 2024 Arizona Regional Multiple Listing Service, Inc. All rights reserved.
Bought with West USA Realty
GET MORE INFORMATION




