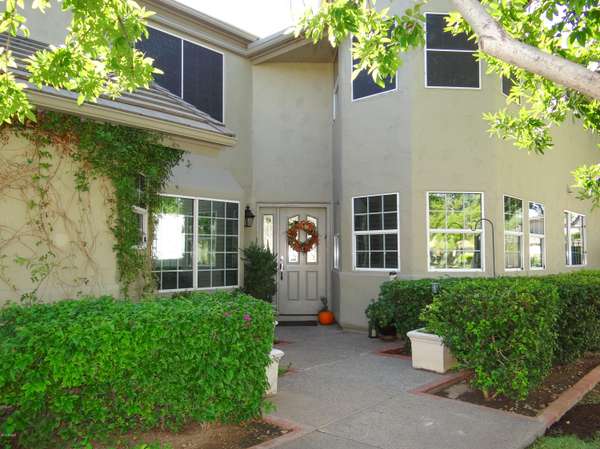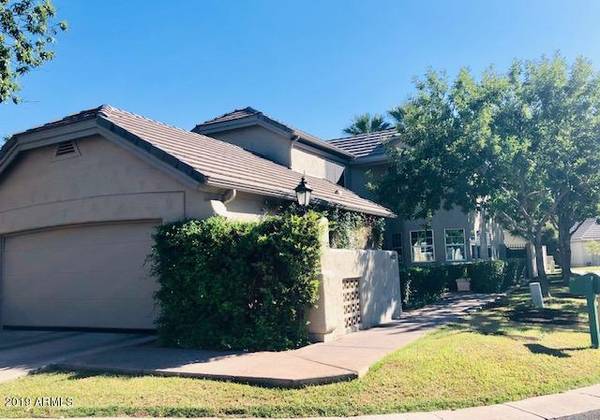For more information regarding the value of a property, please contact us for a free consultation.
1413 E MARSHALL Avenue Phoenix, AZ 85014
Want to know what your home might be worth? Contact us for a FREE valuation!

Our team is ready to help you sell your home for the highest possible price ASAP
Key Details
Sold Price $579,000
Property Type Single Family Home
Sub Type Single Family - Detached
Listing Status Sold
Purchase Type For Sale
Square Footage 2,301 sqft
Price per Sqft $251
Subdivision Cadbury Commons Lot 1-26 Tr A-E
MLS Listing ID 6117534
Sold Date 11/30/20
Style Santa Barbara/Tuscan
Bedrooms 3
HOA Fees $150/qua
HOA Y/N Yes
Originating Board Arizona Regional Multiple Listing Service (ARMLS)
Year Built 1985
Annual Tax Amount $4,920
Tax Year 2019
Lot Size 4,818 Sqft
Acres 0.11
Property Description
Gorgeous home tucked away in a Private gated enclave. True pride of ownership in this remodeled traditional beauty. There is hardwood and travertine flooring throughout. Upgraded kitchen cabinets, and granite countertops in the eat-in kitchen with bay windows with a view. Formal living room with cathedral ceilings and formal dining room. All bathrooms are redone with quartz counters and new plumbing fixtures. Spacious master bedroom with walk-in closet, and master bath is a haven with custom tub and separate shower. This home also has plantation shutters throughout, custom built-ins, murphy bed, and much more. Laundry room has extra storage. Delightful easy maintenance backyard with built-in BBQ, Pool, and covered patio. 2 car garage with storage cabinets too.
Location
State AZ
County Maricopa
Community Cadbury Commons Lot 1-26 Tr A-E
Direction Missouri to 14th Street, north on 14th Street to Marshall, east at the gate.
Rooms
Other Rooms Family Room
Master Bedroom Upstairs
Den/Bedroom Plus 3
Separate Den/Office N
Interior
Interior Features Upstairs, Walk-In Closet(s), Eat-in Kitchen, Breakfast Bar, Vaulted Ceiling(s), Double Vanity, Full Bth Master Bdrm, Separate Shwr & Tub, High Speed Internet, Granite Counters
Heating Electric
Cooling Refrigeration
Flooring Carpet, Tile, Wood
Fireplaces Type 1 Fireplace, Living Room
Fireplace Yes
Window Features Tinted Windows
SPA None
Laundry Dryer Included, Washer Included
Exterior
Exterior Feature Covered Patio(s), Built-in Barbecue
Parking Features Electric Door Opener
Garage Spaces 2.0
Garage Description 2.0
Fence Block
Pool Play Pool, Private
Community Features Gated Community
Utilities Available APS, SW Gas
Roof Type Tile
Building
Lot Description Sprinklers In Rear, Sprinklers In Front, Desert Back, Grass Front
Story 2
Builder Name Unknown
Sewer Public Sewer
Water City Water
Architectural Style Santa Barbara/Tuscan
Structure Type Covered Patio(s), Built-in Barbecue
New Construction No
Schools
Elementary Schools Madison Rose Lane School
Middle Schools Madison #1 Middle School
High Schools North High School
School District Phoenix Union High School District
Others
HOA Name Cadbury Commons
HOA Fee Include Common Area Maint
Senior Community No
Tax ID 162-02-067
Ownership Fee Simple
Acceptable Financing Cash, Conventional, VA Loan
Horse Property N
Listing Terms Cash, Conventional, VA Loan
Financing Conventional
Read Less

Copyright 2024 Arizona Regional Multiple Listing Service, Inc. All rights reserved.
Bought with Russ Lyon Sotheby's International Realty
GET MORE INFORMATION




