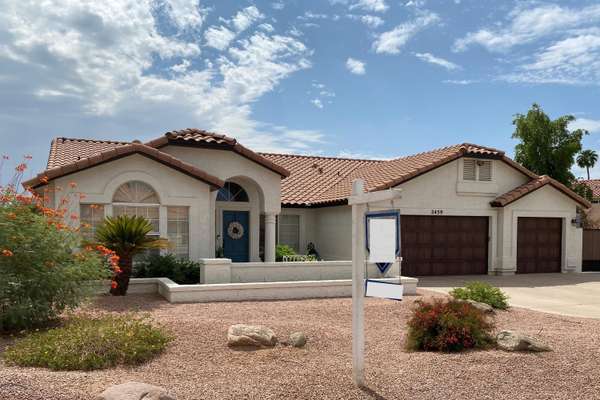For more information regarding the value of a property, please contact us for a free consultation.
2459 E LAUREL Street Mesa, AZ 85213
Want to know what your home might be worth? Contact us for a FREE valuation!

Our team is ready to help you sell your home for the highest possible price ASAP
Key Details
Sold Price $515,000
Property Type Single Family Home
Sub Type Single Family - Detached
Listing Status Sold
Purchase Type For Sale
Square Footage 2,250 sqft
Price per Sqft $228
Subdivision Citrus Highlands Unit 3 Lot 66-150 Tr A
MLS Listing ID 6136304
Sold Date 10/26/20
Style Ranch
Bedrooms 4
HOA Y/N No
Originating Board Arizona Regional Multiple Listing Service (ARMLS)
Year Built 1990
Annual Tax Amount $2,811
Tax Year 2020
Lot Size 0.356 Acres
Acres 0.36
Property Description
This home is GORGEOUS and has been updated and meticulously maintained by the ORIGINAL homeowners. This home is located on a beautiful street with custom homes and larger lots (zoned RS-15). This PREMIUM large lot has TWO RV gates with plenty of space for an addition to the property or a Boat/RV garage. One HUGE BONUS feature of this property is the 200 sq. ft. detached workshop (which is NOT included in the square footage of this home) that has AC and can be used as an exterior office, gym, yoga room, she shed or even storage! The pool was completely redone in 2019 with new pebble Tec, tile, decking and pool equipment; it is essentially brand new! Come check out this stunning home in an amazing neighborhood before its gone!
Location
State AZ
County Maricopa
Community Citrus Highlands Unit 3 Lot 66-150 Tr A
Direction FROM MCKELLIPS NORTH ON GILBERT. RIGHT ON OLD GILBERT ROAD. RIGHT (EAST) ON HERMOSA VISTA DR. RIGHT(SOUTH) ON 24YH ST. LEFT (EAST) ON LAUREL. HOME IS ON RIGHT (SOUTH) SIDE.
Rooms
Other Rooms Separate Workshop, Great Room, Family Room
Master Bedroom Split
Den/Bedroom Plus 5
Separate Den/Office Y
Interior
Interior Features Eat-in Kitchen, No Interior Steps, Vaulted Ceiling(s), Pantry, Double Vanity, Full Bth Master Bdrm, Separate Shwr & Tub, High Speed Internet, Granite Counters
Heating Electric
Cooling Refrigeration, Programmable Thmstat, Ceiling Fan(s)
Flooring Laminate, Tile, Wood
Fireplaces Type 1 Fireplace
Fireplace Yes
Window Features Skylight(s),Double Pane Windows
SPA Above Ground
Laundry Engy Star (See Rmks), Wshr/Dry HookUp Only
Exterior
Exterior Feature Covered Patio(s), Patio, Private Yard, Storage
Parking Features Attch'd Gar Cabinets, Dir Entry frm Garage, Electric Door Opener, RV Gate, RV Access/Parking
Garage Spaces 3.0
Garage Description 3.0
Fence Block
Pool Variable Speed Pump, Private
Landscape Description Irrigation Back
Utilities Available SRP
Amenities Available None
Roof Type Tile
Private Pool Yes
Building
Lot Description Sprinklers In Rear, Gravel/Stone Front, Grass Back, Auto Timer H2O Front, Auto Timer H2O Back, Irrigation Back
Story 1
Builder Name JEFF BLANDFORD DEV
Sewer Public Sewer
Water City Water
Architectural Style Ranch
Structure Type Covered Patio(s),Patio,Private Yard,Storage
New Construction No
Schools
Elementary Schools Hermosa Vista Elementary School
Middle Schools Stapley Junior High School
High Schools Mountain View High School
School District Mesa Unified District
Others
HOA Fee Include No Fees
Senior Community No
Tax ID 141-08-295
Ownership Fee Simple
Acceptable Financing Cash, Conventional, FHA, VA Loan
Horse Property N
Listing Terms Cash, Conventional, FHA, VA Loan
Financing VA
Read Less

Copyright 2024 Arizona Regional Multiple Listing Service, Inc. All rights reserved.
Bought with Realty Executives
GET MORE INFORMATION




