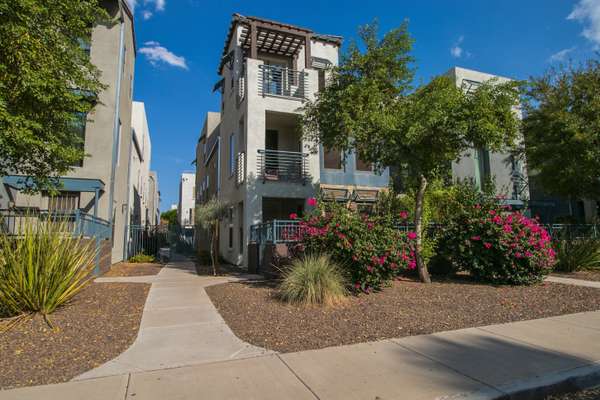For more information regarding the value of a property, please contact us for a free consultation.
615 E PORTLAND Street #117 Phoenix, AZ 85004
Want to know what your home might be worth? Contact us for a FREE valuation!

Our team is ready to help you sell your home for the highest possible price ASAP
Key Details
Sold Price $400,000
Property Type Condo
Sub Type Apartment Style/Flat
Listing Status Sold
Purchase Type For Sale
Square Footage 1,995 sqft
Price per Sqft $200
Subdivision Artisan Village Condominium Amd
MLS Listing ID 6136559
Sold Date 10/30/20
Bedrooms 3
HOA Fees $332/mo
HOA Y/N Yes
Originating Board Arizona Regional Multiple Listing Service (ARMLS)
Year Built 2004
Annual Tax Amount $2,678
Tax Year 2020
Lot Size 811 Sqft
Acres 0.02
Property Description
DOWNTOWN URBAN LIVING!! Looking for a 3 bedroom with a 2 car garage in dtphx? WE HAVE IT!! This beautiful unit in the coveted Artisan Lofts features hardwood floors, granite counters, plantation shutters, storage galore, inside laundry, huge loft area, 3 patios, an enormous owner's suite, and only 1 shared wall (closet of owner suite and 2nd floor bedroom). Walkable to: AZ Wilderness, Jobot, Cheba Hut, Fez, Monorchid, Cobra Arcade, and don't forget about First Fridays and the surrounding art scene! The Japanese Friendship Garden, Hance Park, AZ School for the Arts, & BioScience HS are only blocks from home!! The 24/7 Dog park inside the community is a life saver for the pups. Lounge by the pool in style or grill out on the BBQ's! This home checks ALL the boxes!
Location
State AZ
County Maricopa
Community Artisan Village Condominium Amd
Direction South on 7th Street turn right on Portland. Left on 5th St, and property is on your left. Park on the street directly in front of the unit.
Rooms
Other Rooms Loft, Great Room
Master Bedroom Split
Den/Bedroom Plus 4
Separate Den/Office N
Interior
Interior Features Upstairs, Eat-in Kitchen, 9+ Flat Ceilings, Fire Sprinklers, Vaulted Ceiling(s), Kitchen Island, Pantry, Double Vanity, Full Bth Master Bdrm, High Speed Internet, Granite Counters
Heating Electric
Cooling Refrigeration
Flooring Wood
Fireplaces Number No Fireplace
Fireplaces Type None
Fireplace No
Window Features Double Pane Windows
SPA None
Laundry Wshr/Dry HookUp Only
Exterior
Exterior Feature Balcony, Covered Patio(s), Patio, Private Yard
Parking Features Attch'd Gar Cabinets, Dir Entry frm Garage, Electric Door Opener, Extnded Lngth Garage, Tandem
Garage Spaces 2.0
Garage Description 2.0
Fence Wrought Iron
Pool None
Community Features Gated Community, Community Pool, Near Light Rail Stop, Near Bus Stop, Historic District
Utilities Available APS
Amenities Available Management, Rental OK (See Rmks), RV Parking
View City Lights, Mountain(s)
Roof Type Built-Up,Foam
Private Pool No
Building
Lot Description Corner Lot, Desert Front, Gravel/Stone Front
Story 3
Builder Name Artisan Homes
Sewer Public Sewer
Water City Water
Structure Type Balcony,Covered Patio(s),Patio,Private Yard
New Construction No
Schools
Elementary Schools Emerson Elementary School
Middle Schools Phoenix Prep Academy
High Schools Central High School
School District Phoenix Union High School District
Others
HOA Name ARTISAN VILLAGE COND
HOA Fee Include Roof Repair,Insurance,Sewer,Pest Control,Maintenance Grounds,Front Yard Maint,Trash,Roof Replacement,Maintenance Exterior
Senior Community No
Tax ID 111-38-123
Ownership Fee Simple
Acceptable Financing Cash, Conventional, VA Loan
Horse Property N
Listing Terms Cash, Conventional, VA Loan
Financing Conventional
Read Less

Copyright 2024 Arizona Regional Multiple Listing Service, Inc. All rights reserved.
Bought with Realty ONE Group
GET MORE INFORMATION




