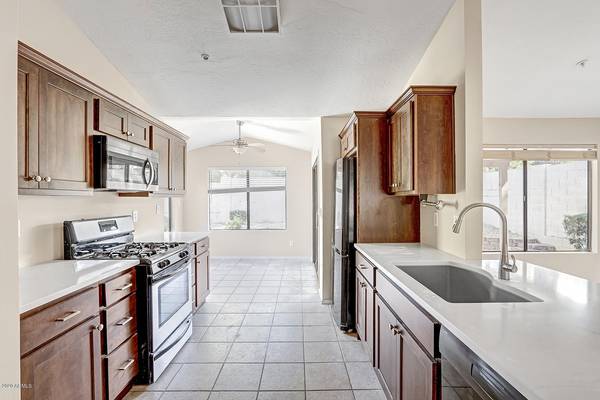For more information regarding the value of a property, please contact us for a free consultation.
10362 E VOLTAIRE Avenue Scottsdale, AZ 85260
Want to know what your home might be worth? Contact us for a FREE valuation!

Our team is ready to help you sell your home for the highest possible price ASAP
Key Details
Sold Price $405,000
Property Type Single Family Home
Sub Type Single Family - Detached
Listing Status Sold
Purchase Type For Sale
Square Footage 1,440 sqft
Price per Sqft $281
Subdivision Mountainview Ranch
MLS Listing ID 6101010
Sold Date 08/11/20
Bedrooms 3
HOA Fees $36/mo
HOA Y/N Yes
Originating Board Arizona Regional Multiple Listing Service (ARMLS)
Year Built 1989
Annual Tax Amount $2,082
Tax Year 2019
Lot Size 4,495 Sqft
Acres 0.1
Property Description
RIGHT IN EVERY WAY. Not too big but not too small, this move-in-ready home features vaulted ceilings, a remodeled quartz kitchen and open living spaces all nestled in a premier North Scottsdale neighborhood with mountain views and a greenbelt. The family and dining rooms open to each other and the professionally designed kitchen for easy entertaining. Surrounded by windows on three sides, the eat-in kitchen's sunlit breakfast nook overlooks the yard. The master suite enjoys a private patio, walk-in closet, dual sinks and a tile-surround shower. The third bedroom, with double-door entry, would make a wonderful work-at-home professional's office. Updated baths. A covered flagstone patio invites you out to the low-maintenance yard, with a raised garden bed and smattering of colorful flora. Additional Amenities & Features
3 Bedrooms / 2 Bathrooms
1,440 Square Feet of Living Space
2-Car Garage w/Epoxy Flooring & Built-In Cabinets
Constructed in 1989
Preferred North/South Exposure
Eat-In Kitchen: Built-In Microwave, Pantry w/Shelving, Hardwood Cabinets, Four-Burner Gas Range
Indoor Laundry w/Shelf
Designer Neutral Paints
Fire Sprinklers
Programmable Thermostat
Auto Front/Back Watering System
Side Entrance to Back Yard
Block Wall Fencing for Privacy
Location
State AZ
County Maricopa
Community Mountainview Ranch
Direction From 100th Street, go east on Sweetwater Ave to 102nd Street. North to Camino Del Santo. East to 103rd Street. North to Sutton Drive. East 103rd Place. North to Voltaire Avenue. East to home on lef
Rooms
Other Rooms Family Room
Den/Bedroom Plus 3
Separate Den/Office N
Interior
Interior Features Walk-In Closet(s), Eat-in Kitchen, Breakfast Bar, Fire Sprinklers, Vaulted Ceiling(s), Pantry, 3/4 Bath Master Bdrm, Double Vanity, High Speed Internet
Heating Natural Gas
Cooling Refrigeration, Programmable Thmstat, Ceiling Fan(s)
Flooring Tile
Fireplaces Number No Fireplace
Fireplaces Type None
Fireplace No
SPA None
Laundry Inside, Gas Dryer Hookup
Exterior
Exterior Feature Covered Patio(s), Patio
Parking Features Attch'd Gar Cabinets, Dir Entry frm Garage, Electric Door Opener
Garage Spaces 2.0
Garage Description 2.0
Fence Block
Pool None
Utilities Available APS, SW Gas
Amenities Available Management
Roof Type Tile
Building
Lot Description Sprinklers In Rear, Sprinklers In Front, Desert Back, Desert Front, Auto Timer H2O Front, Auto Timer H2O Back
Story 1
Builder Name Unknown
Sewer Public Sewer
Water City Water
Structure Type Covered Patio(s), Patio
New Construction No
Schools
Elementary Schools Cheyenne Elementary School
Middle Schools Desert Canyon Middle School
High Schools Desert Mountain High School
School District Scottsdale Unified District
Others
HOA Name Mountainview Ranch
HOA Fee Include Common Area Maint
Senior Community No
Tax ID 217-50-240
Ownership Fee Simple
Acceptable Financing Cash, Conventional, FHA
Horse Property N
Listing Terms Cash, Conventional, FHA
Financing Conventional
Read Less

Copyright 2024 Arizona Regional Multiple Listing Service, Inc. All rights reserved.
Bought with MRW Homes, LLC
GET MORE INFORMATION




