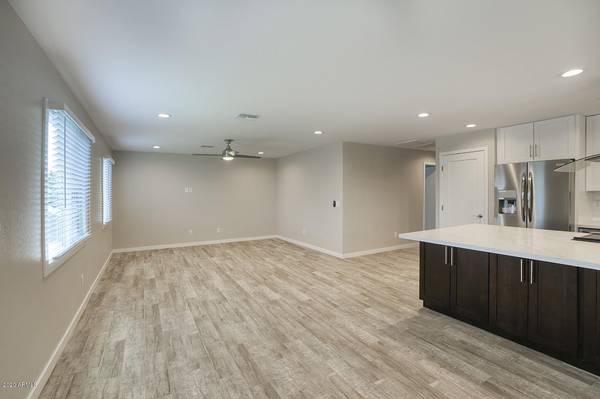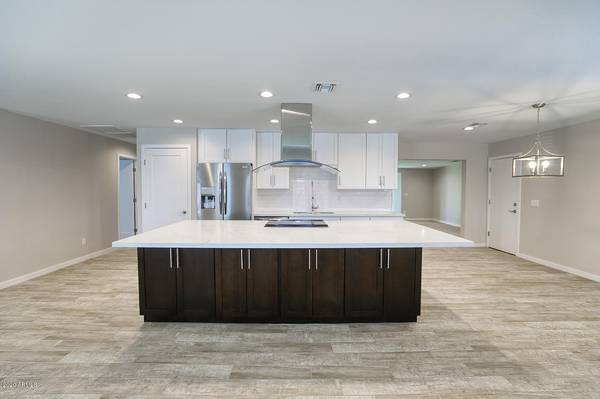For more information regarding the value of a property, please contact us for a free consultation.
5015 W VISTA Avenue Glendale, AZ 85301
Want to know what your home might be worth? Contact us for a FREE valuation!

Our team is ready to help you sell your home for the highest possible price ASAP
Key Details
Sold Price $274,500
Property Type Single Family Home
Sub Type Single Family - Detached
Listing Status Sold
Purchase Type For Sale
Square Footage 1,600 sqft
Price per Sqft $171
Subdivision West Plaza 26
MLS Listing ID 6108959
Sold Date 09/02/20
Bedrooms 3
HOA Y/N No
Originating Board Arizona Regional Multiple Listing Service (ARMLS)
Year Built 1971
Annual Tax Amount $885
Tax Year 2019
Lot Size 7,876 Sqft
Acres 0.18
Property Description
Don't miss this fully remodeled home close to everything in Glendale. Bright open floor plan perfect for entertaining. Kitchen is perfect from the marble counter tops, shaker cabinets, and extensive island and storage to the spice racks that slide out from the sides of the oven. Several energy efficient upgrades when the rebuild was completed, like vinyl dual-pane windows, new AC and HeatPump, and LED lighting. You won't want to miss this one! Family Room is an enclosed patio completed several years ago. However, all items were brought to code during the fire remediation. At this point the square footage is not included in county assessor, but possibly could be requested. Owner estimates the add on is approximately 17 x 14 in size, bringing the square footage to approximately 1600 square feet, County assessor shows 1376.
Location
State AZ
County Maricopa
Community West Plaza 26
Direction From 51st Avenue and Northern, South on 51st Ave to Vista Avenue, East on Vista to property on the right
Rooms
Other Rooms Family Room
Den/Bedroom Plus 3
Separate Den/Office N
Interior
Interior Features Eat-in Kitchen, Kitchen Island, Pantry, 3/4 Bath Master Bdrm, High Speed Internet
Heating Natural Gas
Cooling Refrigeration, Programmable Thmstat, Ceiling Fan(s), ENERGY STAR Qualified Equipment
Flooring Carpet, Tile
Fireplaces Number No Fireplace
Fireplaces Type None
Fireplace No
Window Features Dual Pane,Vinyl Frame
SPA None
Exterior
Exterior Feature Covered Patio(s), Patio, Storage
Carport Spaces 2
Fence Block
Pool None
Utilities Available SRP, SW Gas
Amenities Available Not Managed
Roof Type Composition
Private Pool No
Building
Lot Description Grass Front, Grass Back
Story 1
Builder Name UNK
Sewer Public Sewer
Water City Water
Structure Type Covered Patio(s),Patio,Storage
New Construction No
Schools
Elementary Schools Melvin E Sine School
Middle Schools Melvin E Sine School
High Schools Apollo High School
School District Glendale Union High School District
Others
HOA Fee Include No Fees
Senior Community No
Tax ID 147-03-338
Ownership Fee Simple
Acceptable Financing Conventional, FHA, VA Loan
Horse Property N
Listing Terms Conventional, FHA, VA Loan
Financing FHA
Read Less

Copyright 2024 Arizona Regional Multiple Listing Service, Inc. All rights reserved.
Bought with neXGen Real Estate
GET MORE INFORMATION




