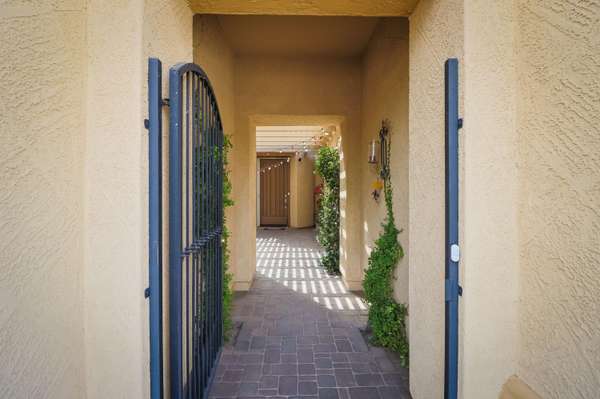For more information regarding the value of a property, please contact us for a free consultation.
3285 E CARDINAL Court Chandler, AZ 85286
Want to know what your home might be worth? Contact us for a FREE valuation!

Our team is ready to help you sell your home for the highest possible price ASAP
Key Details
Sold Price $551,000
Property Type Single Family Home
Sub Type Single Family - Detached
Listing Status Sold
Purchase Type For Sale
Square Footage 2,874 sqft
Price per Sqft $191
Subdivision Paseo Trail Parcels A B And C
MLS Listing ID 6136141
Sold Date 10/23/20
Bedrooms 3
HOA Fees $68/qua
HOA Y/N Yes
Originating Board Arizona Regional Multiple Listing Service (ARMLS)
Year Built 2003
Annual Tax Amount $3,009
Tax Year 2020
Lot Size 9,087 Sqft
Acres 0.21
Property Description
Bright & inviting come experience zen! The peaceful courtyard w/ fountain, pergola & brick pavers is the perfect welcome in to your new home. Soaring ceilings & warm neutral tones envelop you upon entering. Prepare to be awe struck by the entertainer's dream kitchen w/ new slab granite tops, SS appliances, pantry, touchless faucet, island, cozy breakfast nook & updated modern fixtures. Open to the spacious family rm & overlooking the resort style yard, this home is sure to impress. The 2nd bedrm, used as an office has a built-in desk, Murphy style bed & private bath. Customized by the builder this home includes a Spacious In-Law Suite/Guest Quarters, w/ separate Living Rm/ManCave/Teen Rm, bedroom, full bath, & 2nd kitchen! It can be accessed from the courtyard or via the interior corridor The owner's suite features a generous walk-in closet along with updated wood plank look ceramic flooring, separate tub/shower & direct access to the covered patio w/ sweeping views of the yard. Upgraded window treatments throughout include plantation shutters & motorized honeycomb blinds in the family rm. Wired flush mount speakers have been added throughout to ensure you can listen to music anywhere you go in your new home. No need to lug a vacuum cleaner throughout your new resort style home, this one has a central vac! Now for the yard...The super-private, lushly planted outdoor spaces will make you feel like you're living on vacation. Accentuated by the pebble-finish pool with fire features flanking the waterfall, covered patio, gas plumbed grill & fire pit, and above ground spa; the perfect spot for unwinding from your daily stresses. Don't miss the spacious side-yard with the gorgeous meditation garden & koi pond which is run by a newly installed self sustained filtration system. This jaw-dropping home is located on the end of a small cul-de-sac, backs to community green space & there's only one neighboring single-story home. Great location in a quiet, well-maintained neighborhood. Schedule your appointment to tour this peaceful retreat today before it's gone!
Location
State AZ
County Maricopa
Community Paseo Trail Parcels A B And C
Direction S on Gilbert, E on Ryan, S on Miller, E on Oriole, S on Santa Rita, w on Cardinal. Property on left.
Rooms
Other Rooms Guest Qtrs-Sep Entrn, BonusGame Room
Den/Bedroom Plus 4
Separate Den/Office N
Interior
Interior Features Eat-in Kitchen, Breakfast Bar, 9+ Flat Ceilings, Central Vacuum, No Interior Steps, Other, Soft Water Loop, Kitchen Island, Pantry, Double Vanity, Full Bth Master Bdrm, Separate Shwr & Tub, High Speed Internet, Granite Counters
Heating Natural Gas
Cooling Refrigeration
Flooring Tile
Fireplaces Type 1 Fireplace, Fire Pit, Living Room, Gas
Fireplace Yes
Window Features Double Pane Windows
SPA Above Ground,Heated
Exterior
Exterior Feature Covered Patio(s), Misting System, Separate Guest House
Parking Features Attch'd Gar Cabinets, Electric Door Opener
Garage Spaces 2.0
Garage Description 2.0
Fence Block
Pool Play Pool, Variable Speed Pump, Private
Community Features Playground, Biking/Walking Path
Utilities Available SRP, SW Gas
Amenities Available Management
Roof Type Tile
Private Pool Yes
Building
Lot Description Sprinklers In Rear, Sprinklers In Front, Cul-De-Sac, Gravel/Stone Front, Gravel/Stone Back, Auto Timer H2O Front, Auto Timer H2O Back
Story 1
Builder Name CRESLEIGH HOMES
Sewer Public Sewer
Water City Water
Structure Type Covered Patio(s),Misting System, Separate Guest House
New Construction No
Schools
Elementary Schools Haley Elementary
Middle Schools Santan Junior High School
High Schools Perry High School
School District Chandler Unified District
Others
HOA Name Paseo Trail N A,B,C
HOA Fee Include Maintenance Grounds
Senior Community No
Tax ID 304-56-410
Ownership Fee Simple
Acceptable Financing Cash, Conventional, FHA, VA Loan
Horse Property N
Listing Terms Cash, Conventional, FHA, VA Loan
Financing Conventional
Read Less

Copyright 2024 Arizona Regional Multiple Listing Service, Inc. All rights reserved.
Bought with Arizona Best Real Estate
GET MORE INFORMATION




