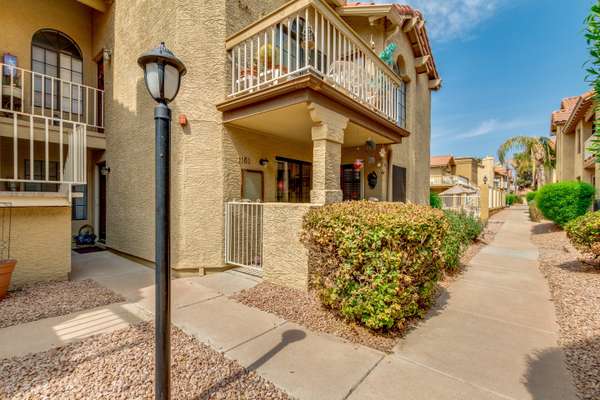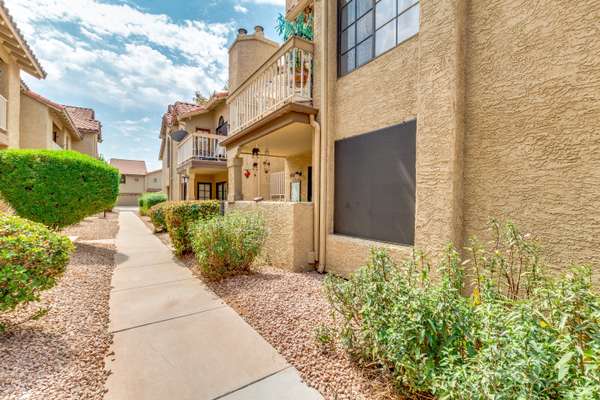For more information regarding the value of a property, please contact us for a free consultation.
11011 N 92ND Street #1151 Scottsdale, AZ 85260
Want to know what your home might be worth? Contact us for a FREE valuation!

Our team is ready to help you sell your home for the highest possible price ASAP
Key Details
Sold Price $266,500
Property Type Condo
Sub Type Apartment Style/Flat
Listing Status Sold
Purchase Type For Sale
Square Footage 1,143 sqft
Price per Sqft $233
Subdivision La Contessa Second Amd
MLS Listing ID 6136036
Sold Date 11/02/20
Bedrooms 2
HOA Fees $262/mo
HOA Y/N Yes
Originating Board Arizona Regional Multiple Listing Service (ARMLS)
Year Built 1985
Annual Tax Amount $1,074
Tax Year 2020
Lot Size 1,476 Sqft
Acres 0.03
Property Description
Desirable private Gated Scottsdale Patio Home located in La Contessa Community. Come see this beautifully upgraded 2 bedroom/2 bathroom lower level end unit home w/ dual master suites and walk-in closets. Recently updated kitchen featuring quartz counters, SS appliances and subway tiled backsplash. Open and bright living area with an eye catching stacked rock fireplace and a comfy patio to enjoy the AZ fall weather! Neutral paint color palette and wood laminate flooring really set this unit apart! Designer accents throughout such as shiplap accent wall in the dining area, crown molding and nicely updated bathrooms. The Community has a resort-like feel with its fitness center, heated pool and spa, racquet ball and tennis/pickle ball court! Centrally Located! Put this on your must see list!
Location
State AZ
County Maricopa
Community La Contessa Second Amd
Direction North on 92nd St to gated La Contessa on the right (East) side of 92nd St. Enter gate and turn right. Unit #1151 is on pool at back right corner.
Rooms
Den/Bedroom Plus 2
Separate Den/Office N
Interior
Interior Features No Interior Steps, Pantry, 2 Master Baths, 3/4 Bath Master Bdrm, Double Vanity, High Speed Internet, Granite Counters
Heating Electric
Cooling Refrigeration, Programmable Thmstat, Ceiling Fan(s)
Flooring Laminate, Tile
Fireplaces Type 1 Fireplace, Living Room
Fireplace Yes
Window Features Sunscreen(s)
SPA None
Exterior
Exterior Feature Balcony
Parking Features Assigned
Carport Spaces 1
Fence None
Pool None
Community Features Gated Community, Community Spa Htd, Community Pool Htd, Near Bus Stop, Tennis Court(s), Racquetball, Biking/Walking Path, Clubhouse, Fitness Center
Utilities Available APS
Amenities Available Management
Roof Type Tile
Private Pool No
Building
Lot Description Desert Back, Desert Front
Story 2
Builder Name Unknown
Sewer Public Sewer
Water City Water
Structure Type Balcony
New Construction No
Schools
Elementary Schools Redfield Elementary School
Middle Schools Desert Canyon Middle School
High Schools Desert Mountain High School
School District Scottsdale Unified District
Others
HOA Name Amcor Property
HOA Fee Include Roof Repair,Sewer,Pest Control,Maintenance Grounds,Street Maint,Front Yard Maint,Trash,Water,Roof Replacement,Maintenance Exterior
Senior Community No
Tax ID 217-48-236-B
Ownership Fee Simple
Acceptable Financing Cash, Conventional
Horse Property N
Listing Terms Cash, Conventional
Financing Conventional
Read Less

Copyright 2024 Arizona Regional Multiple Listing Service, Inc. All rights reserved.
Bought with Gentry Real Estate
GET MORE INFORMATION




