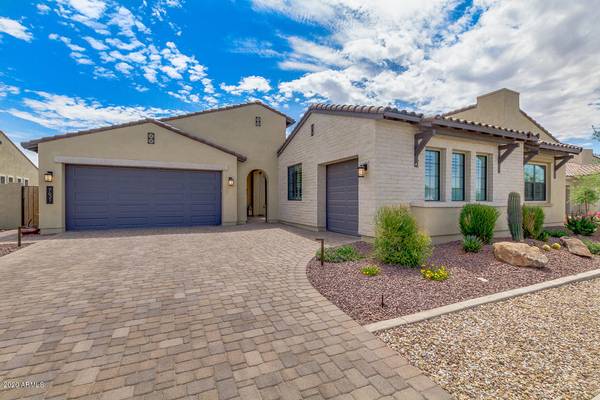For more information regarding the value of a property, please contact us for a free consultation.
7621 S PEPPERTREE Drive Gilbert, AZ 85298
Want to know what your home might be worth? Contact us for a FREE valuation!

Our team is ready to help you sell your home for the highest possible price ASAP
Key Details
Sold Price $1,020,000
Property Type Single Family Home
Sub Type Single Family - Detached
Listing Status Sold
Purchase Type For Sale
Square Footage 3,566 sqft
Price per Sqft $286
Subdivision Reserves At Val Vista Phase 2
MLS Listing ID 6100688
Sold Date 09/08/20
Style Ranch
Bedrooms 3
HOA Fees $167/mo
HOA Y/N Yes
Originating Board Arizona Regional Multiple Listing Service (ARMLS)
Year Built 2018
Annual Tax Amount $641
Tax Year 2019
Lot Size 0.382 Acres
Acres 0.38
Property Description
Have you dreamt of a home with no neighbors behind you and a beautiful mountain view that will never go away? This gorgeous, nearly brand new home on a larger lot may be the one for you. The owners built this home with so much love and attention to the details. They started with knowing the kitchen must be amazing and upgraded to a Gourmet Thermador Kitchen with FOUR ovens! The Butlers pantry has an extra sink to make entertaining that much easier. As you enter from the courtyard through the heavy iron and glass door you will be wowed. Twelve foot ceilings, beautiful flooring, and a 20 foot wall of glass looks out into the stunning backyard. The open dining area was upgraded with a custom bar cabinet housing 2 wine fridges, multiple drawers and designer lighting.... The large Owners Suite is split from the others and features a whole wall of windows along with a spa worthy bath! The huge closet has an added door that leads into the oversized laundry room. You will find bedroom two on the other side of the home with it's own bathroom, plus the den featuring double glass doors and a view to the courtyard. Your ensuite bedroom three and extra living space are behind their own door, making it perfect for a private guest suite, mother-in-law suite, or tucked away area for the kids! If desired, a direct entrance from outside could easily be added. The large pool has water and fire features, a big grassy area to enjoy, a raised seating area gives you even more of the mountain views, built in BBQ with "open or shut" feature on the pergola, and a great patio sitting area with a modern gas fireplace. Whether you are inside or out, you will not want to leave this home once you arrive! (Check documents tab to view options and upgrades)
Location
State AZ
County Maricopa
Community Reserves At Val Vista Phase 2
Direction From Riggs head South on Val Vista, turn East on Gillcrest into The Reserves, follow that until it turns into Peppertree, home is at the end of the street on your right
Rooms
Other Rooms Great Room, BonusGame Room
Master Bedroom Split
Den/Bedroom Plus 5
Separate Den/Office Y
Interior
Interior Features Eat-in Kitchen, Breakfast Bar, No Interior Steps, Kitchen Island, Pantry, Double Vanity, Full Bth Master Bdrm, High Speed Internet, Granite Counters
Heating Natural Gas, ENERGY STAR Qualified Equipment
Cooling Refrigeration, Programmable Thmstat, Ceiling Fan(s)
Flooring Carpet, Tile
Fireplaces Type Exterior Fireplace, Gas
Fireplace Yes
Window Features Double Pane Windows,Low Emissivity Windows
SPA None
Exterior
Exterior Feature Covered Patio(s), Gazebo/Ramada, Patio, Private Yard, Built-in Barbecue
Parking Features Dir Entry frm Garage, Electric Door Opener, Side Vehicle Entry
Garage Spaces 3.0
Garage Description 3.0
Fence Block
Pool Play Pool, Private
Community Features Gated Community, Playground, Biking/Walking Path
Utilities Available SRP, SW Gas
Amenities Available Management
View Mountain(s)
Roof Type Tile
Private Pool Yes
Building
Lot Description Sprinklers In Rear, Sprinklers In Front, Desert Front, Gravel/Stone Back, Grass Back, Auto Timer H2O Front, Auto Timer H2O Back
Story 1
Builder Name Shea Homes
Sewer Public Sewer
Water City Water
Architectural Style Ranch
Structure Type Covered Patio(s),Gazebo/Ramada,Patio,Private Yard,Built-in Barbecue
New Construction No
Schools
Elementary Schools Patterson Elementary School - Gilbert
Middle Schools Willie & Coy Payne Jr. High
High Schools Basha High School
School District Chandler Unified District
Others
HOA Name Reserves @ Val Vista
HOA Fee Include Maintenance Grounds
Senior Community No
Tax ID 313-23-152
Ownership Fee Simple
Acceptable Financing Cash, Conventional
Horse Property N
Listing Terms Cash, Conventional
Financing Conventional
Read Less

Copyright 2024 Arizona Regional Multiple Listing Service, Inc. All rights reserved.
Bought with Sun Devil Real Estate
GET MORE INFORMATION




