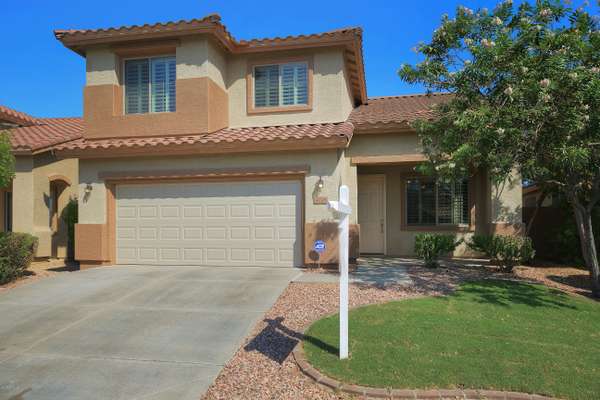For more information regarding the value of a property, please contact us for a free consultation.
43326 N VISTA HILLS Drive Anthem, AZ 85086
Want to know what your home might be worth? Contact us for a FREE valuation!

Our team is ready to help you sell your home for the highest possible price ASAP
Key Details
Sold Price $335,000
Property Type Single Family Home
Sub Type Single Family - Detached
Listing Status Sold
Purchase Type For Sale
Square Footage 2,168 sqft
Price per Sqft $154
Subdivision Anthem Unit 57
MLS Listing ID 6101007
Sold Date 10/02/20
Style Spanish
Bedrooms 4
HOA Fees $84/qua
HOA Y/N Yes
Originating Board Arizona Regional Multiple Listing Service (ARMLS)
Year Built 2005
Annual Tax Amount $2,291
Tax Year 2019
Lot Size 5,794 Sqft
Acres 0.13
Property Description
Honey stop the car! If Pretty and practical is what you have been trying to find, this is it! Lovely street brings you to our beautiful Reunion model with some fresh exterior paint touches, charming mature trees for great curb appeal. Enter the front door to take in the formal living and dining room with 20 ft. open air giving a grand entrance, lots of pretty tile and new carpet throughout. Upon viewing you will quickly see how this loving owner has meticulously maintained this home. The step saver kitchen includes: a breakfast bar, pretty maple cabinetry, slide out shelving for easy access to those cooking utensils, classic white appliances, smooth top range, pantry, and beautiful neutral counter tops, the kitchen is adjacent to the family room and backyard has been ''see more' recently refreshed with "oh so cool" green grass. This extremely popular floor plan features a master suite downstairs in addition to a den, or if desired a 5th bedroom. Upstairs has a tech area, at the landing, and three bedrooms. Complete interior paint makes the final touch of perfection. All this and tons of privacy too! Did we mention the home is in the Acclaimed Master Planned Community of Anthem? This resort style community is approx. 35 miles north of downtown Phoenix. Amenities include community pool, water-park, indoor gym, indoor sports courts, 64-acre park, fishing pond, baseball fields, skate park and a roller rink, new Dog park added in 2020 as well as 10 new pickle ball courts. A local traffic artery is located within a couple of miles and offers access to schools, shopping, employment, restaurants, recreation, and freeways.
Location
State AZ
County Maricopa
Community Anthem Unit 57
Direction Anthem Way to Navigation, north to Gavilan peak, west to Rushmore, north to Vista Hills and north to home.
Rooms
Other Rooms Family Room
Master Bedroom Downstairs
Den/Bedroom Plus 5
Separate Den/Office Y
Interior
Interior Features Master Downstairs, Breakfast Bar, 9+ Flat Ceilings, Pantry, Double Vanity, Full Bth Master Bdrm, High Speed Internet
Heating Natural Gas
Cooling Refrigeration
Flooring Carpet, Tile
Fireplaces Number No Fireplace
Fireplaces Type None
Fireplace No
Window Features Double Pane Windows
SPA None
Exterior
Exterior Feature Covered Patio(s)
Parking Features Electric Door Opener
Garage Spaces 2.0
Garage Description 2.0
Fence Block
Pool None
Community Features Community Pool Htd, Tennis Court(s), Playground, Biking/Walking Path, Clubhouse, Fitness Center
Utilities Available APS
Amenities Available Management, Rental OK (See Rmks)
Roof Type Tile
Private Pool No
Building
Lot Description Sprinklers In Rear, Sprinklers In Front, Gravel/Stone Front, Gravel/Stone Back, Grass Front, Grass Back, Auto Timer H2O Front, Auto Timer H2O Back
Story 2
Builder Name Del Webb
Sewer Private Sewer
Water Pvt Water Company
Architectural Style Spanish
Structure Type Covered Patio(s)
New Construction No
Schools
Elementary Schools Canyon Springs
Middle Schools Canyon Springs
High Schools Boulder Creek High School
School District Deer Valley Unified District
Others
HOA Name ACC
HOA Fee Include Maintenance Grounds
Senior Community No
Tax ID 202-22-554
Ownership Fee Simple
Acceptable Financing Cash, Conventional, FHA, VA Loan
Horse Property N
Listing Terms Cash, Conventional, FHA, VA Loan
Financing Conventional
Read Less

Copyright 2024 Arizona Regional Multiple Listing Service, Inc. All rights reserved.
Bought with Crestmark Realty Group LLC
GET MORE INFORMATION




