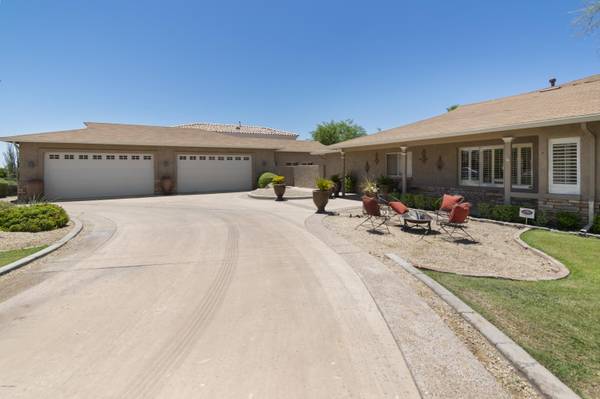For more information regarding the value of a property, please contact us for a free consultation.
7036 N 21ST Street Phoenix, AZ 85020
Want to know what your home might be worth? Contact us for a FREE valuation!

Our team is ready to help you sell your home for the highest possible price ASAP
Key Details
Sold Price $1,075,000
Property Type Single Family Home
Sub Type Single Family - Detached
Listing Status Sold
Purchase Type For Sale
Square Footage 4,140 sqft
Price per Sqft $259
Subdivision Winter Haven
MLS Listing ID 5970435
Sold Date 02/24/21
Style Ranch
Bedrooms 6
HOA Y/N No
Originating Board Arizona Regional Multiple Listing Service (ARMLS)
Year Built 1984
Annual Tax Amount $8,856
Tax Year 2018
Lot Size 0.532 Acres
Acres 0.53
Property Description
Love where you live in this remodeled, 5bdrm/den retreat in the foothills of Piestewa Peak. Separate casita for guests. The backyard is an amazing private retreat complete with swim up bar, sunken living room and a garden. It's a must see! This house has upgrades you will love and minutes away from the best fine dining, entertainment, golf and hiking Phoenix and Scottsdale have to offer. *Motivated Seller!*
Location
State AZ
County Maricopa
Community Winter Haven
Direction NORTH ON 21ST TO HOME
Rooms
Other Rooms Guest Qtrs-Sep Entrn, Great Room, Family Room
Guest Accommodations 495.0
Master Bedroom Split
Den/Bedroom Plus 7
Separate Den/Office Y
Interior
Interior Features Vaulted Ceiling(s), Wet Bar, Pantry, 3/4 Bath Master Bdrm, Double Vanity, High Speed Internet, Granite Counters
Heating Electric
Cooling Refrigeration, Ceiling Fan(s)
Flooring Carpet, Stone, Wood
Fireplaces Type 2 Fireplace, Exterior Fireplace, Fire Pit, Family Room, Gas
Fireplace Yes
SPA Above Ground
Exterior
Exterior Feature Circular Drive, Covered Patio(s), Misting System, Patio, Built-in Barbecue, Separate Guest House
Parking Features Electric Door Opener, RV Gate, Detached, RV Access/Parking
Garage Spaces 4.0
Garage Description 4.0
Fence Block
Pool Play Pool, Private
Community Features Biking/Walking Path
Utilities Available APS, SW Gas
Amenities Available None
View Mountain(s)
Roof Type Composition
Private Pool Yes
Building
Lot Description Sprinklers In Rear, Sprinklers In Front, Desert Front, Gravel/Stone Back, Grass Front, Synthetic Grass Back, Auto Timer H2O Front, Auto Timer H2O Back
Story 1
Builder Name Unknown
Sewer Sewer in & Cnctd, Public Sewer
Water City Water
Architectural Style Ranch
Structure Type Circular Drive,Covered Patio(s),Misting System,Patio,Built-in Barbecue, Separate Guest House
New Construction No
Schools
Elementary Schools Madison Heights Elementary School
Middle Schools Madison #1 Middle School
High Schools Camelback High School
School District Phoenix Union High School District
Others
HOA Fee Include No Fees
Senior Community No
Tax ID 164-31-016-A
Ownership Fee Simple
Acceptable Financing Conventional
Horse Property N
Listing Terms Conventional
Financing Other
Special Listing Condition Owner/Agent
Read Less

Copyright 2024 Arizona Regional Multiple Listing Service, Inc. All rights reserved.
Bought with OfferPad Brokerage, LLC
GET MORE INFORMATION




