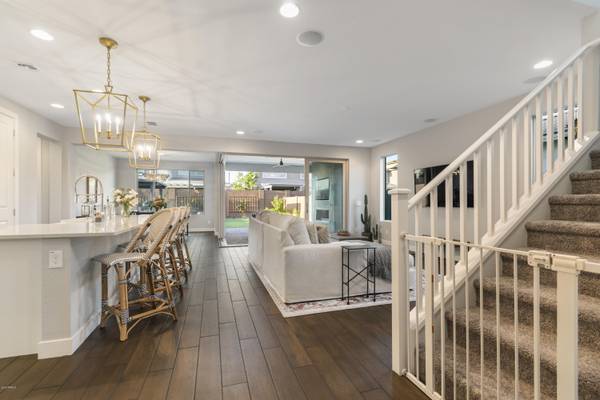For more information regarding the value of a property, please contact us for a free consultation.
2916 E TINA Drive Phoenix, AZ 85050
Want to know what your home might be worth? Contact us for a FREE valuation!

Our team is ready to help you sell your home for the highest possible price ASAP
Key Details
Sold Price $742,000
Property Type Single Family Home
Sub Type Single Family - Detached
Listing Status Sold
Purchase Type For Sale
Square Footage 3,161 sqft
Price per Sqft $234
Subdivision Sky Crossing Parcel 7-8
MLS Listing ID 6098152
Sold Date 07/31/20
Style Contemporary
Bedrooms 4
HOA Fees $112/mo
HOA Y/N Yes
Originating Board Arizona Regional Multiple Listing Service (ARMLS)
Year Built 2019
Annual Tax Amount $988
Tax Year 2019
Lot Size 6,027 Sqft
Acres 0.14
Property Description
RELOCATION! Gorgeous smart home only 6 months old is seeking new owners! 4 bed, 3.5 bath, office, upstairs upgraded game room and separate family room. This lovely home is appointed with clean sophisticated lines, sleek modern touches and an abundance of natural light. A chef's dream kitchen includes a Culinary Package with high end Kitchen Aid appliances, double ovens, gas range and spacious island with upgraded gold accent pendants. Open floor plan downstairs with beautiful chandelier in large dining area, adjacent to the dedicated great room that includes a built-in surround sound system. Open the telescoping doors to extend this living space to a wonderful outdoor entertainer's delight. A built-in fireplace and TV under the covered patio is a perfect place to relax or head to the pergola to entertain your guests using the built-in Summerset TRL grill or XLarge Big Green Egg! Not to mention ice cold cocktails from the Summerset Outdoor Refrigerator. Enjoy time with family or friends outside in the designer backyard complete with low maintenance turf, custom trellises and lush vegetation! Extended main floor owner's suite has upgraded walk-in shower, quartz counter top and large walk-in closet. Upstairs, a spacious guest en-suite or use as a second master! The dedicated family room separates the guest suite from the other 2 bedrooms, that share a bath. This massive upstairs living space (large game room and separate family room) is great for escaping the Arizona heat! Take a short walk to playgrounds, Community Center and Pool. Technology upgrade pkg throughout - check the Upgrade List for all the details! A quick 5 min to Desert Ridge and 25 min to downtown Phoenix and Sky Harbor Airport. This home is sure to please and a must see!
Location
State AZ
County Maricopa
Community Sky Crossing Parcel 7-8
Direction West on Deer Valley past first entrance of Sky Crossing; Turn right (N) on to East Sky Crossing Way, take first right and then another right on N 28th Pl; Left on on Tina Dr ; property on left
Rooms
Other Rooms Great Room, Family Room, BonusGame Room
Master Bedroom Split
Den/Bedroom Plus 6
Separate Den/Office Y
Interior
Interior Features Master Downstairs, Eat-in Kitchen, Breakfast Bar, Drink Wtr Filter Sys, Soft Water Loop, Kitchen Island, Pantry, 3/4 Bath Master Bdrm, Double Vanity, High Speed Internet, Smart Home, Granite Counters
Heating Natural Gas
Cooling Refrigeration
Flooring Carpet, Tile
Fireplaces Type 1 Fireplace, Exterior Fireplace, Gas
Fireplace Yes
Window Features Double Pane Windows,Low Emissivity Windows
SPA None
Laundry Engy Star (See Rmks), Wshr/Dry HookUp Only
Exterior
Exterior Feature Covered Patio(s), Gazebo/Ramada, Built-in Barbecue
Parking Features Dir Entry frm Garage, Electric Door Opener, Tandem
Garage Spaces 3.0
Garage Description 3.0
Fence Block
Pool None
Community Features Community Pool Htd, Community Pool, Playground, Biking/Walking Path, Clubhouse, Fitness Center
Utilities Available APS, SW Gas
Roof Type Tile
Private Pool No
Building
Lot Description Sprinklers In Rear, Sprinklers In Front, Desert Front, Synthetic Grass Back
Story 2
Builder Name Pulte
Sewer Sewer in & Cnctd
Water City Water
Architectural Style Contemporary
Structure Type Covered Patio(s),Gazebo/Ramada,Built-in Barbecue
New Construction No
Schools
Elementary Schools Fireside Elementary School
Middle Schools Explorer Middle School
High Schools Pinnacle High School
School District Paradise Valley Unified District
Others
HOA Name Sky Crossing
HOA Fee Include Maintenance Grounds
Senior Community No
Tax ID 213-01-251
Ownership Fee Simple
Acceptable Financing Cash, Conventional
Horse Property N
Listing Terms Cash, Conventional
Financing Cash
Read Less

Copyright 2024 Arizona Regional Multiple Listing Service, Inc. All rights reserved.
Bought with Jason Mitchell Real Estate
GET MORE INFORMATION




