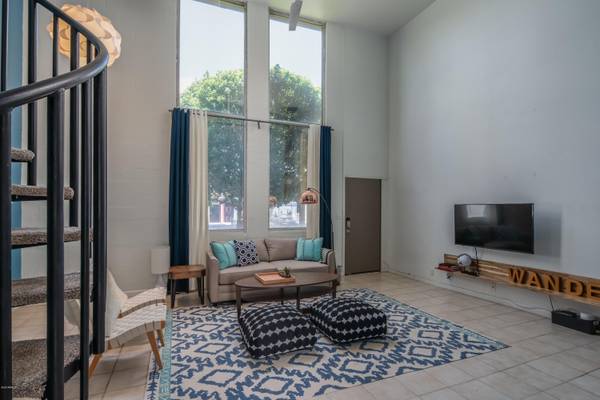For more information regarding the value of a property, please contact us for a free consultation.
385 W PIERSON Street #A2 Phoenix, AZ 85013
Want to know what your home might be worth? Contact us for a FREE valuation!

Our team is ready to help you sell your home for the highest possible price ASAP
Key Details
Sold Price $240,000
Property Type Townhouse
Sub Type Townhouse
Listing Status Sold
Purchase Type For Sale
Square Footage 1,144 sqft
Price per Sqft $209
Subdivision Pierson West
MLS Listing ID 6060255
Sold Date 08/10/20
Style Contemporary
Bedrooms 2
HOA Fees $190/mo
HOA Y/N Yes
Originating Board Arizona Regional Multiple Listing Service (ARMLS)
Year Built 1974
Annual Tax Amount $556
Tax Year 2019
Lot Size 746 Sqft
Acres 0.02
Property Description
Melrose District living at its finest. Upon entering this property you are met with soaring 22' ceilings, statement fireplace & floor-to-ceiling windows. Property features two en-suite bedrooms. The upstairs master bedroom has a walk-in closet & full bath. The downstairs suite has direct access to a fully enclosed, private patio yard. Additional features include newer AC unit, in-unit laundry, exterior locked storage room, covered parking spot & community pool. Walking distance to great restaurants, bars & light rail. Furniture available for sale on additional bill of sale. Property is a mature vacation rental and can transfer to the new owner if you keep the existing management company. The property is an active, furnished, vacation rental. The buyer can inherit an already matured short term rental w/ existing positive reviews. This is one of the last few HOA's that allows short term rentals. You will not find a better, more turnkey vacation rental for the money.
Location
State AZ
County Maricopa
Community Pierson West
Direction South on 7th Avenue, East on Pierson St. to Pierson West community on South side. Park on Pierson or in 1 assigned spot in front of unit designated for A2.
Rooms
Other Rooms Great Room
Master Bedroom Upstairs
Den/Bedroom Plus 2
Separate Den/Office N
Interior
Interior Features Upstairs, 9+ Flat Ceilings, Pantry, Full Bth Master Bdrm
Heating Electric
Cooling Refrigeration, Programmable Thmstat, Ceiling Fan(s)
Flooring Carpet, Tile
Fireplaces Type 1 Fireplace
Fireplace Yes
SPA None
Exterior
Exterior Feature Patio
Parking Features Assigned, Community Structure
Carport Spaces 1
Fence Block
Pool None
Community Features Near Light Rail Stop, Near Bus Stop
Utilities Available APS
Amenities Available Rental OK (See Rmks)
Roof Type Foam
Accessibility Zero-Grade Entry
Private Pool No
Building
Lot Description Gravel/Stone Front, Gravel/Stone Back
Story 2
Builder Name Rare Earth
Sewer Public Sewer
Water City Water
Architectural Style Contemporary
Structure Type Patio
New Construction No
Schools
Elementary Schools Longview Elementary School
Middle Schools Osborn Middle School
High Schools Central High School
School District Phoenix Union High School District
Others
HOA Name Pierson West
HOA Fee Include Roof Repair,Insurance,Sewer,Maintenance Grounds,Street Maint,Front Yard Maint,Trash,Water,Roof Replacement,Maintenance Exterior
Senior Community No
Tax ID 155-35-111
Ownership Fee Simple
Acceptable Financing Cash, Conventional, FHA, VA Loan
Horse Property N
Listing Terms Cash, Conventional, FHA, VA Loan
Financing Conventional
Read Less

Copyright 2024 Arizona Regional Multiple Listing Service, Inc. All rights reserved.
Bought with Stunning Homes Realty
GET MORE INFORMATION




