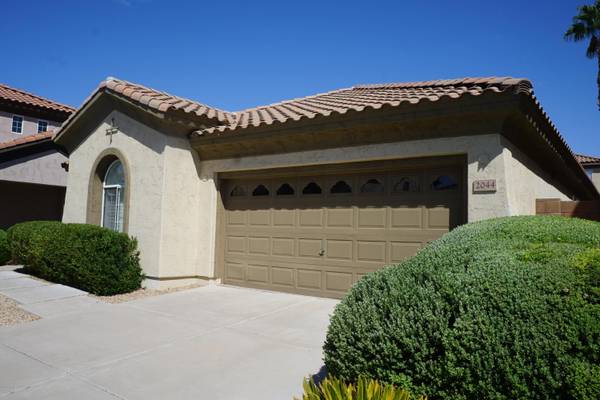For more information regarding the value of a property, please contact us for a free consultation.
2044 E HULET Place Chandler, AZ 85225
Want to know what your home might be worth? Contact us for a FREE valuation!

Our team is ready to help you sell your home for the highest possible price ASAP
Key Details
Sold Price $325,000
Property Type Single Family Home
Sub Type Single Family - Detached
Listing Status Sold
Purchase Type For Sale
Square Footage 1,460 sqft
Price per Sqft $222
Subdivision Park Village
MLS Listing ID 6132293
Sold Date 10/20/20
Bedrooms 3
HOA Fees $136/mo
HOA Y/N Yes
Originating Board Arizona Regional Multiple Listing Service (ARMLS)
Year Built 2003
Annual Tax Amount $1,822
Tax Year 2019
Lot Size 4,641 Sqft
Acres 0.11
Property Description
Welcome to this lovely home, a single level beauty with a thoughtful, efficient floor plan in the secure, gated community of Lexington Place at Park Village. High quality construction by Shea Homes gives this home a pleasing, comfortable family and dining area. beautiful master suite and bath, completely separate from the other bedrooms. A south facing orientation, dual pane windows, and attractive plantation shutters enhances energy efficency. Situated on a cul du sac street means no busy traffic. You simply can't go wrong with the great Chandler location near many stores, malls, Chandler-Gilbert Community College, and Leading Edge Academy, with outstanding community amenities. Make it yours today!
Location
State AZ
County Maricopa
Community Park Village
Direction From Ray Rd and Cooper, drive south to Stephens pl. Turn in to gate. Same if driving north from Chandler Blvd. Once inside, turn left on N. Eucalyptus Pl, then right on E. Hulet Pl. Home on left.
Rooms
Other Rooms Family Room
Master Bedroom Split
Den/Bedroom Plus 3
Separate Den/Office N
Interior
Interior Features No Interior Steps, Pantry, Double Vanity, Full Bth Master Bdrm, Separate Shwr & Tub
Heating Electric
Cooling Refrigeration, Ceiling Fan(s)
Flooring Carpet, Tile
Fireplaces Number No Fireplace
Fireplaces Type None
Fireplace No
Window Features Double Pane Windows
SPA None
Exterior
Exterior Feature Covered Patio(s)
Garage Spaces 2.0
Garage Description 2.0
Fence Block
Pool None
Community Features Gated Community, Community Spa, Community Pool, Playground, Biking/Walking Path
Utilities Available SRP, SW Gas
Amenities Available Management
Roof Type Tile
Private Pool No
Building
Lot Description Gravel/Stone Front, Gravel/Stone Back, Auto Timer H2O Front, Auto Timer H2O Back
Story 1
Builder Name Shea
Sewer Public Sewer
Water City Water
Structure Type Covered Patio(s)
New Construction No
Schools
Elementary Schools Sanborn Elementary School
Middle Schools Willis Junior High School
High Schools Perry High School
School District Chandler Unified District
Others
HOA Name Park Village HOA
HOA Fee Include Maintenance Grounds,Street Maint
Senior Community No
Tax ID 310-11-669
Ownership Fee Simple
Acceptable Financing Cash, Conventional
Horse Property N
Listing Terms Cash, Conventional
Financing Conventional
Read Less

Copyright 2024 Arizona Regional Multiple Listing Service, Inc. All rights reserved.
Bought with New Day Realty Advisors, LLC
GET MORE INFORMATION




