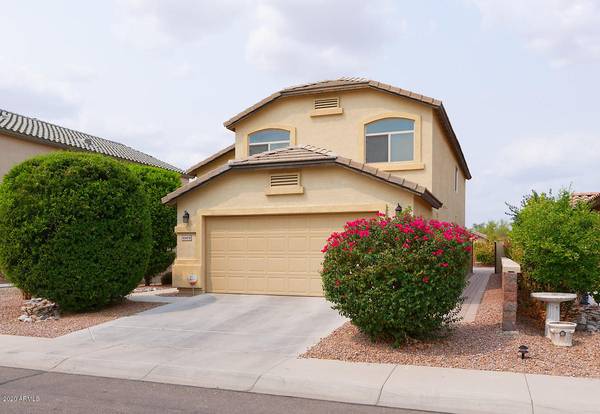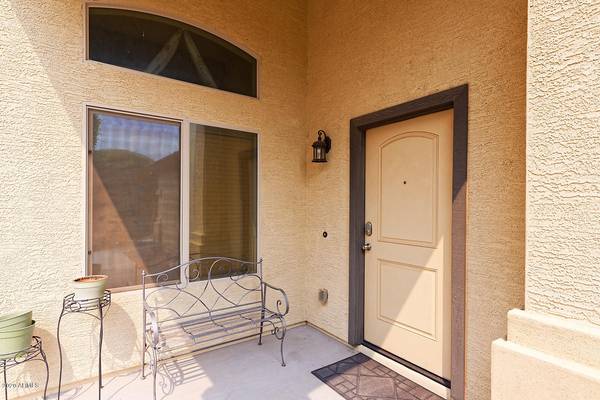For more information regarding the value of a property, please contact us for a free consultation.
40470 W THORNBERRY Lane Maricopa, AZ 85138
Want to know what your home might be worth? Contact us for a FREE valuation!

Our team is ready to help you sell your home for the highest possible price ASAP
Key Details
Sold Price $310,000
Property Type Single Family Home
Sub Type Single Family - Detached
Listing Status Sold
Purchase Type For Sale
Square Footage 2,481 sqft
Price per Sqft $124
Subdivision Parcel 26 At Homestead North
MLS Listing ID 6132749
Sold Date 11/06/20
Bedrooms 3
HOA Fees $48/mo
HOA Y/N Yes
Originating Board Arizona Regional Multiple Listing Service (ARMLS)
Year Built 2012
Annual Tax Amount $1,978
Tax Year 2019
Lot Size 5,401 Sqft
Acres 0.12
Property Description
Two story stunner with tons of living space! Featuring a gorgeous in-ground pool with a recently extended patio this fully fenced backyard is the private oasis you have been dreaming of! The interior is beautifully finished with elegant hardwood flooring and neutral paint throughout allowing you to easily transform this blank slate into your new home sweet home. A formal living room with soaring ceilings and large family room off the kitchen provide plenty of space for every member of your household to relax comfortably. An additional den on the first floor and small loft upstairs offer even more functional space to suit your needs. Retreat to the oversized master suite with vaulted ceilings, an attached full bathroom, and large walk-in closet! Don't wait, schedule your showing today!
Location
State AZ
County Pinal
Community Parcel 26 At Homestead North
Direction AZ-347 to W Smith Enke Rd heading east. Right on N Homestead Dr & take first left then head south on N Dries Rd. Left on W Thornberry Ln, home is on north side of street.
Rooms
Other Rooms Loft, Family Room
Master Bedroom Upstairs
Den/Bedroom Plus 5
Separate Den/Office Y
Interior
Interior Features Upstairs, Eat-in Kitchen, Vaulted Ceiling(s), Kitchen Island, Pantry, Double Vanity, Full Bth Master Bdrm, Laminate Counters
Heating Natural Gas
Cooling Refrigeration
Flooring Tile, Wood
Fireplaces Number No Fireplace
Fireplaces Type None
Fireplace No
Window Features Triple Pane Windows
SPA None
Laundry WshrDry HookUp Only
Exterior
Exterior Feature Covered Patio(s), Patio
Parking Features Dir Entry frm Garage, Electric Door Opener
Garage Spaces 2.0
Garage Description 2.0
Fence Block
Pool Private
Community Features Playground, Biking/Walking Path
Amenities Available Management
Roof Type Tile
Private Pool Yes
Building
Lot Description Desert Back, Desert Front, Gravel/Stone Front, Gravel/Stone Back
Story 2
Builder Name DR HORTON
Sewer Sewer in & Cnctd
Water Pvt Water Company
Structure Type Covered Patio(s),Patio
New Construction No
Schools
Elementary Schools Maricopa Elementary School
Middle Schools Maricopa Wells Middle School
High Schools Maricopa High School
School District Maricopa Unified School District
Others
HOA Name Homestead North
HOA Fee Include Maintenance Grounds
Senior Community No
Tax ID 512-49-364
Ownership Fee Simple
Acceptable Financing Conventional, FHA, VA Loan
Horse Property N
Listing Terms Conventional, FHA, VA Loan
Financing FHA
Read Less

Copyright 2024 Arizona Regional Multiple Listing Service, Inc. All rights reserved.
Bought with HomeSmart
GET MORE INFORMATION




