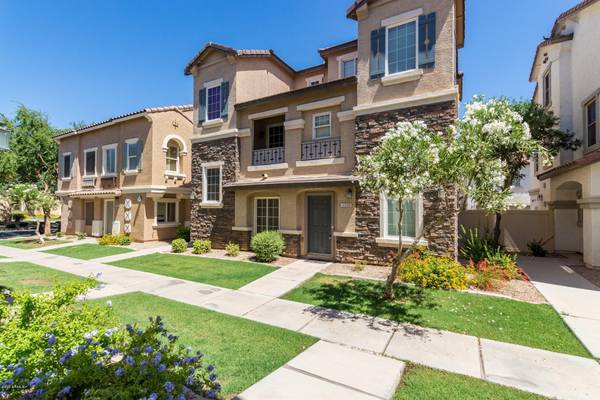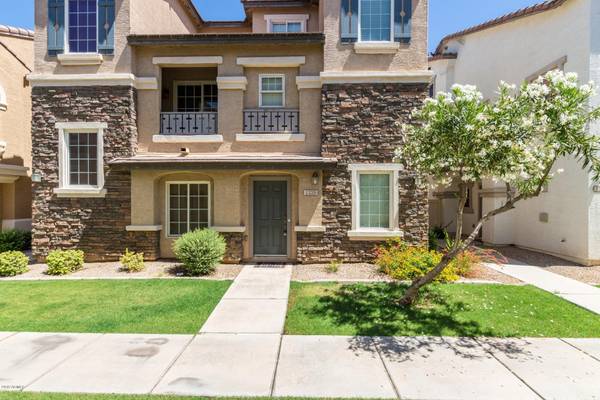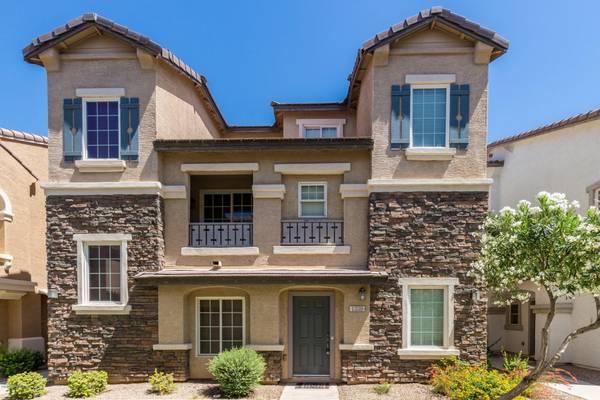For more information regarding the value of a property, please contact us for a free consultation.
1339 S SABINO Drive Gilbert, AZ 85296
Want to know what your home might be worth? Contact us for a FREE valuation!

Our team is ready to help you sell your home for the highest possible price ASAP
Key Details
Sold Price $212,500
Property Type Townhouse
Sub Type Townhouse
Listing Status Sold
Purchase Type For Sale
Square Footage 1,187 sqft
Price per Sqft $179
Subdivision Gardens
MLS Listing ID 5973858
Sold Date 12/04/19
Style Santa Barbara/Tuscan
Bedrooms 2
HOA Fees $139/mo
HOA Y/N Yes
Originating Board Arizona Regional Multiple Listing Service (ARMLS)
Year Built 2006
Annual Tax Amount $1,019
Tax Year 2018
Lot Size 618 Sqft
Acres 0.01
Property Description
Great location! Fantastic home in the highly sought after Gardens subdivision in Gilbert.This clean newly painted interior and exterior upgraded home features a wonderful layout 2 bedrooms 2 bathrooms plus a den with a closet could be a 3rd bedroom and a 2 car tandem car garage. The kitchen, 2nd bed and bath, are located on the 2nd level. The kitchen has granite slab counter, backsplash,stainless appliances and upgraded cabinets. Upstairs is the den another bedroom and a bathroom. Very close to all the new East valley shopping and Freeways along with one of Gilberts best communities. Inspection is done and items are repaired this home is ready to go!
Location
State AZ
County Maricopa
Community Gardens
Direction North on Recker. East on Orchid. North on Gardens Circle. West on Windsor. North on Sabino. Home is on the East side of Sabino. Look for real estate sign.
Rooms
Master Bedroom Split
Den/Bedroom Plus 3
Separate Den/Office Y
Interior
Interior Features Upstairs, Breakfast Bar, Full Bth Master Bdrm, Granite Counters
Heating Electric
Cooling Refrigeration, Ceiling Fan(s)
Flooring Carpet, Tile
Fireplaces Number No Fireplace
Fireplaces Type None
Fireplace No
SPA Heated
Laundry Dryer Included, Inside, Washer Included
Exterior
Parking Features Tandem
Garage Spaces 2.0
Garage Description 2.0
Fence None
Pool None
Community Features Pool, Playground, Biking/Walking Path
Utilities Available SRP
Amenities Available Management
Roof Type Tile
Building
Lot Description Desert Back, Grass Front
Story 3
Builder Name unknown
Sewer Public Sewer
Water City Water
Architectural Style Santa Barbara/Tuscan
New Construction No
Schools
Elementary Schools Higley Traditional Academy
Middle Schools Higley Traditional Academy
High Schools Higley Traditional Academy
School District Higley Unified District
Others
HOA Name Gardens
HOA Fee Include Front Yard Maint, Street Maint
Senior Community No
Tax ID 304-29-847
Ownership Condominium
Acceptable Financing Cash, Conventional, VA Loan
Horse Property N
Listing Terms Cash, Conventional, VA Loan
Financing Conventional
Special Listing Condition FIRPTA may apply, N/A
Read Less

Copyright 2024 Arizona Regional Multiple Listing Service, Inc. All rights reserved.
Bought with Delex Realty
GET MORE INFORMATION




