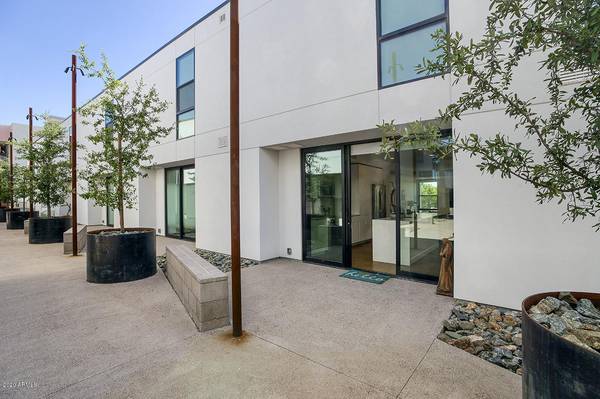For more information regarding the value of a property, please contact us for a free consultation.
1717 N 1st Avenue #102 Phoenix, AZ 85003
Want to know what your home might be worth? Contact us for a FREE valuation!

Our team is ready to help you sell your home for the highest possible price ASAP
Key Details
Sold Price $435,000
Property Type Townhouse
Sub Type Townhouse
Listing Status Sold
Purchase Type For Sale
Square Footage 1,800 sqft
Price per Sqft $241
Subdivision Arthaus Condominium
MLS Listing ID 6088738
Sold Date 08/11/20
Style Contemporary
Bedrooms 2
HOA Fees $339/mo
HOA Y/N Yes
Originating Board Arizona Regional Multiple Listing Service (ARMLS)
Year Built 2016
Annual Tax Amount $4,896
Tax Year 2019
Lot Size 373 Sqft
Acres 0.01
Property Description
Stunning modern architecture softened by beautiful natural light creates the feel of this gorgeous 2 bedroom home. Bordering the Willo District with views of the neighborhood charm, while adjacent and within walking distance to the vibrant Phoenix Art and Entertainment scene. Private guest suite at entry level with soaking tub. Floating stairs carry you to the main level with where clean lines, smooth textures and superior finishes complement the living room and gourmet kitchen. Waterfall quartz island creates casual dining option with ample storage and luxury appliances. The owner's suite occupies the entire 3rd floor, with sunset views and an intimately private patio. Oversized walk-in closet and dressing area with dual sinks and private shower. Gated, secure 2 car garage for parking.
Location
State AZ
County Maricopa
Community Arthaus Condominium
Direction North on Central to small light at Palm Lane. Right to end of street then left to sophisticated modern three story community on left. Park on street.
Rooms
Other Rooms Great Room
Master Bedroom Upstairs
Den/Bedroom Plus 2
Separate Den/Office N
Interior
Interior Features Upstairs, Eat-in Kitchen, Fire Sprinklers, Kitchen Island, Double Vanity, Full Bth Master Bdrm, High Speed Internet, Smart Home
Heating Electric, Other
Cooling Refrigeration, Programmable Thmstat, See Remarks
Flooring Carpet, Tile
Fireplaces Number No Fireplace
Fireplaces Type None
Fireplace No
Window Features Double Pane Windows,Low Emissivity Windows
SPA None
Laundry Engy Star (See Rmks), Wshr/Dry HookUp Only
Exterior
Exterior Feature Balcony
Parking Features Dir Entry frm Garage, Electric Door Opener, Assigned, Community Structure, Gated
Garage Spaces 2.0
Garage Description 2.0
Pool None
Community Features Gated Community, Near Light Rail Stop, Near Bus Stop
Utilities Available APS
Amenities Available Other, Management, VA Approved Prjct
View City Lights
Roof Type Foam
Private Pool No
Building
Lot Description Sprinklers In Rear, Sprinklers In Front, Desert Back, Desert Front, Auto Timer H2O Front, Auto Timer H2O Back
Story 3
Builder Name artHAUS
Sewer Public Sewer
Water City Water
Architectural Style Contemporary
Structure Type Balcony
New Construction No
Schools
Elementary Schools Kenilworth Elementary School
Middle Schools Phoenix Prep Academy
High Schools Central High School
School District Phoenix Union High School District
Others
HOA Name artHAUS HOA
HOA Fee Include Roof Repair,Insurance,Sewer,Pest Control,Maintenance Grounds,Front Yard Maint,Trash,Water,Roof Replacement,Maintenance Exterior
Senior Community No
Tax ID 118-56-133
Ownership Condominium
Acceptable Financing Cash, Conventional, VA Loan
Horse Property N
Listing Terms Cash, Conventional, VA Loan
Financing Conventional
Read Less

Copyright 2024 Arizona Regional Multiple Listing Service, Inc. All rights reserved.
Bought with HomeSmart
GET MORE INFORMATION




