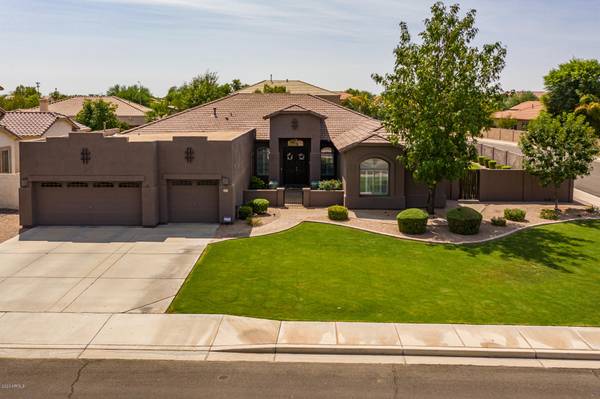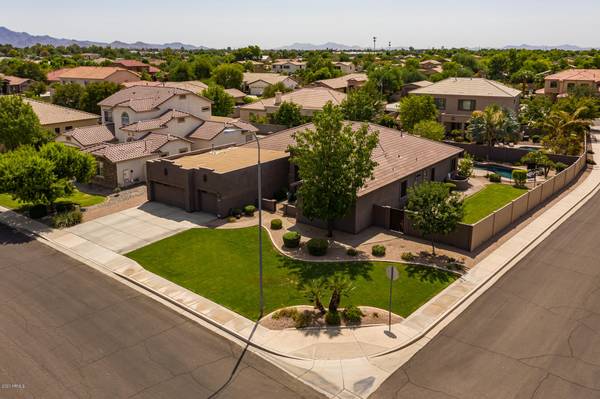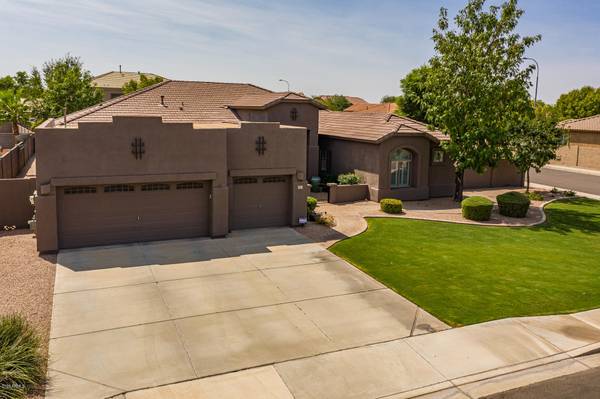For more information regarding the value of a property, please contact us for a free consultation.
913 E ELMWOOD Place Chandler, AZ 85249
Want to know what your home might be worth? Contact us for a FREE valuation!

Our team is ready to help you sell your home for the highest possible price ASAP
Key Details
Sold Price $649,355
Property Type Single Family Home
Sub Type Single Family - Detached
Listing Status Sold
Purchase Type For Sale
Square Footage 3,764 sqft
Price per Sqft $172
Subdivision Rockwood Estates
MLS Listing ID 6131007
Sold Date 10/19/20
Bedrooms 5
HOA Fees $24
HOA Y/N Yes
Originating Board Arizona Regional Multiple Listing Service (ARMLS)
Year Built 2005
Annual Tax Amount $4,174
Tax Year 2019
Lot Size 0.337 Acres
Acres 0.34
Property Description
Located on a 1/3 acre corner lot, this semi-custom VIP home offers 5 bedrooms + open den/office & 3.5 baths in 3764 SqFt. Floor plan includes a formal living room, formal dining with stunning dark hardwood floors, and a large family room with a striking gas fireplace with travertine & stone feature wall. The well-equipped kitchen offers an abundance of cabinetry with stainless hardware, granite countertops, tile backsplash, gas cooktop, stainless appliances (including a warming drawer & double ovens), large peninsula with breakfast bar seating & spacious casual dining area. Sliding doors lead out to your own resort-style backyard! You'll love the refreshing pool with rock waterfall & basketball hoop, extensive cool decking and paver patio for poolside seating, grass for kids and pets to play on and a large side yard with more grass and a paver walkway. The large master bedroom has an exit to the backyard and a roomy bath with extended dual sink vanity, jetted tub, walk-in snail shower and walk-in closet. One secondary bedroom has an en-suite bath, perfect for guests! Other features: 3 car garage with epoxy floors & storage cabinets, gated front paver courtyard, impressive double door entry, welcoming foyer, stone tile flooring, oversized laundry room with upper/lower cabinets & sink, plantation shutters on most windows, crown molding in several rooms, arched doorways, & much more! Solar is owned - no lease to assume, just the utility savings! Schedule your private showing today!
Location
State AZ
County Maricopa
Community Rockwood Estates
Direction From Chandler Heights Rd., Left onto McQueen Rd., Right onto Elmwood Pl., Right to stay on Elmwood Pl., to home on the Left
Rooms
Other Rooms Family Room
Master Bedroom Split
Den/Bedroom Plus 6
Separate Den/Office Y
Interior
Interior Features Eat-in Kitchen, Breakfast Bar, 9+ Flat Ceilings, No Interior Steps, Vaulted Ceiling(s), Pantry, 2 Master Baths, Double Vanity, Full Bth Master Bdrm, Separate Shwr & Tub, Tub with Jets, Granite Counters
Heating Natural Gas
Cooling Refrigeration, Ceiling Fan(s)
Flooring Carpet, Laminate, Tile, Wood
Fireplaces Type 1 Fireplace, Family Room, Gas
Fireplace Yes
SPA None
Exterior
Exterior Feature Covered Patio(s), Patio, Private Yard
Parking Features Attch'd Gar Cabinets, Dir Entry frm Garage, Electric Door Opener
Garage Spaces 3.0
Garage Description 3.0
Fence Block
Pool Fenced, Private
Community Features Playground, Biking/Walking Path
Utilities Available SRP, SW Gas
Amenities Available Management
Roof Type Tile
Private Pool Yes
Building
Lot Description Sprinklers In Rear, Sprinklers In Front, Corner Lot, Desert Back, Desert Front, Grass Front, Grass Back, Auto Timer H2O Front, Auto Timer H2O Back
Story 1
Builder Name VIP CONSTRUCTION
Sewer Public Sewer
Water City Water
Structure Type Covered Patio(s),Patio,Private Yard
New Construction No
Schools
Elementary Schools Ira A. Fulton Elementary
Middle Schools Santan Junior High School
High Schools Hamilton High School
School District Chandler Unified District
Others
HOA Name Rockwood Estates
HOA Fee Include Maintenance Grounds
Senior Community No
Tax ID 303-53-165
Ownership Fee Simple
Acceptable Financing Cash, Conventional, VA Loan
Horse Property N
Listing Terms Cash, Conventional, VA Loan
Financing Conventional
Read Less

Copyright 2024 Arizona Regional Multiple Listing Service, Inc. All rights reserved.
Bought with My Home Group Real Estate
GET MORE INFORMATION




