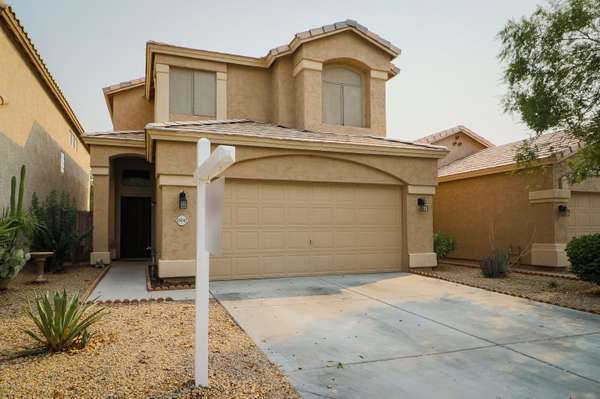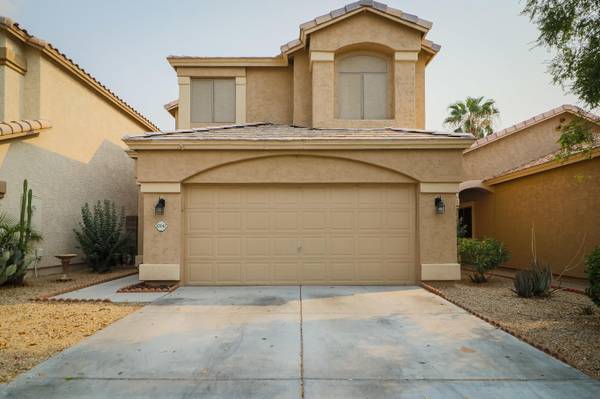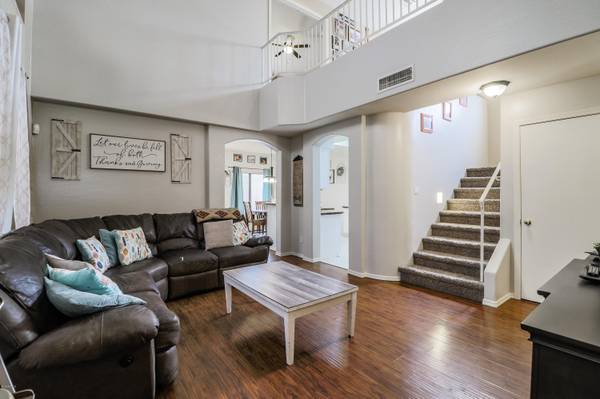For more information regarding the value of a property, please contact us for a free consultation.
10047 E CARMEL Avenue Mesa, AZ 85208
Want to know what your home might be worth? Contact us for a FREE valuation!

Our team is ready to help you sell your home for the highest possible price ASAP
Key Details
Sold Price $287,000
Property Type Single Family Home
Sub Type Single Family - Detached
Listing Status Sold
Purchase Type For Sale
Square Footage 1,772 sqft
Price per Sqft $161
Subdivision Sunrise At Parkwood Ranch
MLS Listing ID 6129919
Sold Date 10/26/20
Bedrooms 3
HOA Fees $130/mo
HOA Y/N Yes
Originating Board Arizona Regional Multiple Listing Service (ARMLS)
Year Built 2000
Annual Tax Amount $1,101
Tax Year 2019
Lot Size 3,552 Sqft
Acres 0.08
Property Description
Be the first to view this beautiful home in an exclusive gated community that features large kitchen with stainless steel appliances, lof cabinet space Newer carpet (2017) upstairs, Wood and tile throughout remainder of home, upgraded fixtures, fans, paint, newer toilets in 2 of the 3 bathrooms along with new flooring. Large master suite with 2 walk in closets! Utilize your upstairs loft as an office, play or a hobby area. Newer garage door opener installed 5/2018. This fantastic community features a community pool, spa and sport court and directly across the community within walking distance is Skyline Park. The proximity to shopping and freeways makes this the perfect home!!
Location
State AZ
County Maricopa
Community Sunrise At Parkwood Ranch
Direction North on Crismon Road from the I-60, East on Corabell Avenue, North through the community gate on 100th Way, West on Carmel to residence
Rooms
Other Rooms Loft, Family Room
Master Bedroom Split
Den/Bedroom Plus 4
Separate Den/Office N
Interior
Interior Features Upstairs, Eat-in Kitchen, Breakfast Bar, Vaulted Ceiling(s), Pantry, Double Vanity, Full Bth Master Bdrm, High Speed Internet
Heating Electric
Cooling Refrigeration, Ceiling Fan(s)
Flooring Carpet, Laminate, Tile, Wood
Fireplaces Number No Fireplace
Fireplaces Type None
Fireplace No
Window Features Sunscreen(s),Dual Pane
SPA None
Laundry WshrDry HookUp Only
Exterior
Exterior Feature Covered Patio(s), Sport Court(s)
Parking Features Dir Entry frm Garage, Electric Door Opener
Garage Spaces 2.0
Garage Description 2.0
Fence Block
Pool None
Community Features Gated Community, Community Spa Htd, Community Pool Htd
Roof Type Tile
Accessibility Bath Raised Toilet
Private Pool No
Building
Lot Description Desert Front, Synthetic Grass Back
Story 2
Builder Name unknown
Sewer Public Sewer
Water City Water
Structure Type Covered Patio(s),Sport Court(s)
New Construction No
Schools
Elementary Schools Patterson Elementary - Mesa
Middle Schools Smith Junior High School
High Schools Skyline High School
School District Mesa Unified District
Others
HOA Name Prefered Communitie
HOA Fee Include Maintenance Grounds,Street Maint
Senior Community No
Tax ID 220-71-729
Ownership Fee Simple
Acceptable Financing Conventional, FHA, VA Loan
Horse Property N
Listing Terms Conventional, FHA, VA Loan
Financing FHA
Read Less

Copyright 2025 Arizona Regional Multiple Listing Service, Inc. All rights reserved.
Bought with eXp Realty



