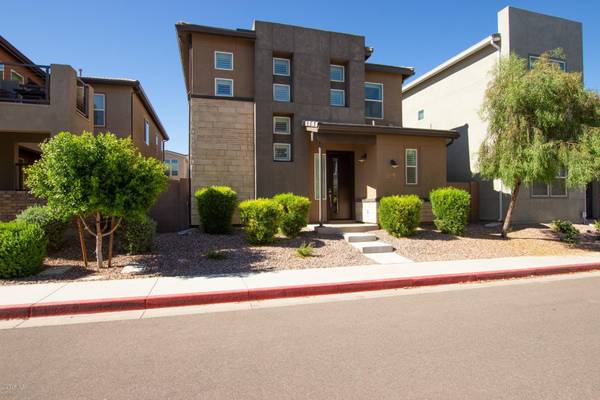For more information regarding the value of a property, please contact us for a free consultation.
7156 W KENT Drive Chandler, AZ 85226
Want to know what your home might be worth? Contact us for a FREE valuation!

Our team is ready to help you sell your home for the highest possible price ASAP
Key Details
Sold Price $548,500
Property Type Single Family Home
Sub Type Single Family - Detached
Listing Status Sold
Purchase Type For Sale
Square Footage 2,777 sqft
Price per Sqft $197
Subdivision Rhythm
MLS Listing ID 6089440
Sold Date 08/28/20
Style Contemporary
Bedrooms 4
HOA Fees $106/mo
HOA Y/N Yes
Originating Board Arizona Regional Multiple Listing Service (ARMLS)
Year Built 2017
Annual Tax Amount $2,718
Tax Year 2019
Lot Size 3,420 Sqft
Acres 0.08
Property Description
Welcome to the Gated Rhythm Community. Urban Chic Contemporary Home w/welcoming palette, beautiful wood plank tiled floors, plantation shutters, & upgraded lighting/ceiling fans. Stunning chef's kitchen features a large center island, granite counters, tiled backsplash, under-mount sink, breakfast bar, SS appliances, pantry, pendant lighting, patio access, & handsome wood cabinets. Guest bedroom & bath on first level. Amazing loft area w/endless possibilities! Master retreat boasts a private en suite w/dual sinks & walk-in closet. Travertine covered patio, synthetic turf, BBQ patio, & garden area. 2.5 Car garage w/epoxy floors. Walk to Community Pool, spa, Workout Facility, Outdoor Media area w/fire pit, Playground, & Sports Court. Sky Harbor airport less than 15 min away, restaurants and shopping within walking distance. This home is truly move-in-ready, only one occupant since purchased from the builder.
Location
State AZ
County Maricopa
Community Rhythm
Direction North on Priest to West on Kent into main entrance. After gate, make an immediate right on Alison, left on Post, left again on Zane and then right on Kent Dr to address on right side.
Rooms
Other Rooms Loft, Family Room
Master Bedroom Upstairs
Den/Bedroom Plus 5
Separate Den/Office N
Interior
Interior Features Upstairs, Eat-in Kitchen, Breakfast Bar, 9+ Flat Ceilings, Soft Water Loop, Kitchen Island, Pantry, 3/4 Bath Master Bdrm, Double Vanity, High Speed Internet, Granite Counters
Heating Natural Gas
Cooling Refrigeration, Programmable Thmstat, Ceiling Fan(s)
Flooring Carpet, Tile
Fireplaces Number No Fireplace
Fireplaces Type None
Fireplace No
Window Features Vinyl Frame,Double Pane Windows,Low Emissivity Windows
SPA None
Laundry Wshr/Dry HookUp Only
Exterior
Exterior Feature Covered Patio(s), Patio, Private Street(s), Private Yard
Parking Features Dir Entry frm Garage, Electric Door Opener
Garage Spaces 2.5
Garage Description 2.5
Fence Block
Pool None
Community Features Gated Community, Community Spa Htd, Community Pool Htd, Near Bus Stop, Biking/Walking Path, Clubhouse
Utilities Available SRP, SW Gas
Amenities Available Management, Rental OK (See Rmks)
Roof Type Tile,Concrete
Private Pool No
Building
Lot Description Sprinklers In Rear, Sprinklers In Front, Desert Front, Gravel/Stone Front, Synthetic Grass Back, Auto Timer H2O Front, Auto Timer H2O Back
Story 2
Builder Name Mattamy Homes
Sewer Sewer in & Cnctd, Public Sewer
Water City Water
Architectural Style Contemporary
Structure Type Covered Patio(s),Patio,Private Street(s),Private Yard
New Construction No
Schools
Elementary Schools Kyrene De Las Manitas School
Middle Schools Kyrene Del Pueblo Middle School
High Schools Mountain Pointe High School
School District Tempe Union High School District
Others
HOA Name Rhythm
HOA Fee Include Maintenance Grounds
Senior Community No
Tax ID 301-66-676
Ownership Fee Simple
Acceptable Financing Cash, Conventional, FHA
Horse Property N
Listing Terms Cash, Conventional, FHA
Financing Conventional
Read Less

Copyright 2024 Arizona Regional Multiple Listing Service, Inc. All rights reserved.
Bought with Kenneth James Realty
GET MORE INFORMATION




