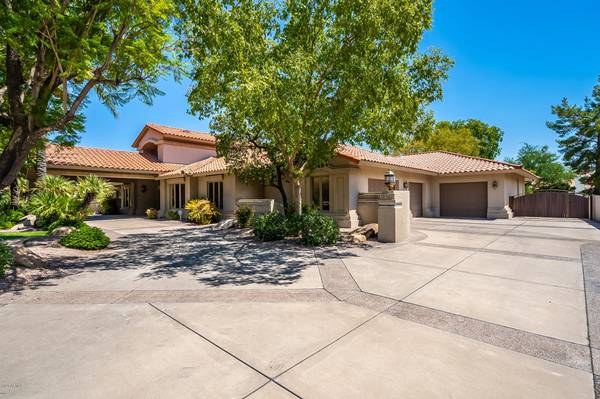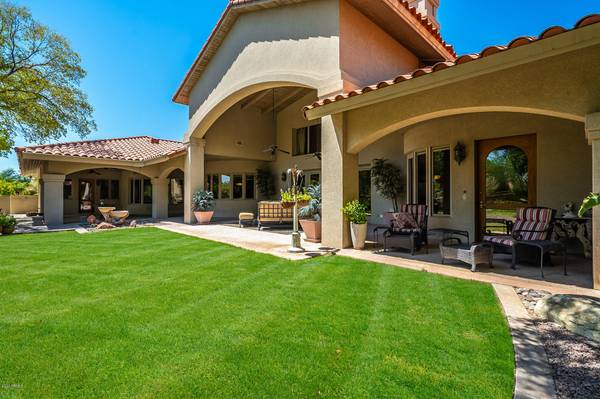For more information regarding the value of a property, please contact us for a free consultation.
10761 E FANFOL Lane Scottsdale, AZ 85258
Want to know what your home might be worth? Contact us for a FREE valuation!

Our team is ready to help you sell your home for the highest possible price ASAP
Key Details
Sold Price $1,050,000
Property Type Single Family Home
Sub Type Single Family - Detached
Listing Status Sold
Purchase Type For Sale
Square Footage 4,782 sqft
Price per Sqft $219
Subdivision Estates At Scottsdale Ranch
MLS Listing ID 6122945
Sold Date 10/16/20
Bedrooms 3
HOA Fees $222/mo
HOA Y/N Yes
Originating Board Arizona Regional Multiple Listing Service (ARMLS)
Year Built 1991
Annual Tax Amount $7,457
Tax Year 2019
Lot Size 0.717 Acres
Acres 0.72
Property Description
WOW! Picturesque curb appeal welcomes you to this CUSTOM 3BD/4.5BA SINGLE LEVEL home sitting on 3/4 of an acre in the desirable GATED community of Estates at Scottsdale Ranch! This uniquely & creatively designed spacious floor plan allows for easy handicap & wheelchair access t/o. Converted 3rd garage would make a great Casita or workshop! Grand entry w/STUNNING beamed & vaulted ceilings! Gourmet kitchen boasting TWO sinks, granite counters. SubZero fridge, and a Gagganeu oven! Master suite features terrazzo snail shower, jacuzzi tub & lg walk-in closet. Enhanced filtration system provides ultra clean air t/o! Gas fireplace in LR. Entertain family & friends in the LUSH backyard boasting mature citrus trees, 4 raised garden beds, & 3 covered patios! See docs for more exquisite features!
Location
State AZ
County Maricopa
Community Estates At Scottsdale Ranch
Direction East on Shea. South on 110th St (curves into Turquoise). West on Mt. View. North on 107th. East on Fanfol to property on right.
Rooms
Other Rooms Guest Qtrs-Sep Entrn, ExerciseSauna Room, Family Room
Den/Bedroom Plus 3
Separate Den/Office N
Interior
Interior Features Central Vacuum, Fire Sprinklers, No Interior Steps, Vaulted Ceiling(s), Kitchen Island, Full Bth Master Bdrm, Separate Shwr & Tub, Tub with Jets, High Speed Internet, Granite Counters
Heating Electric
Cooling Refrigeration, Ceiling Fan(s)
Flooring Tile, Wood
Fireplaces Type 1 Fireplace, Living Room, Gas
Fireplace Yes
Window Features Mechanical Sun Shds,Double Pane Windows
SPA None
Exterior
Exterior Feature Circular Drive, Covered Patio(s), Misting System, Patio
Parking Features Attch'd Gar Cabinets, Dir Entry frm Garage, Electric Door Opener, RV Gate
Garage Spaces 3.0
Garage Description 3.0
Fence Block
Pool None
Community Features Gated Community, Tennis Court(s)
Utilities Available APS, SW Gas
Roof Type Tile
Accessibility Ktch Low Cabinetry, Ktch Roll-Under Sink, Bath Roll-In Shower, Bath Grab Bars, Accessible Kitchen
Private Pool No
Building
Lot Description Sprinklers In Rear, Sprinklers In Front, Desert Back, Desert Front, Grass Front, Grass Back, Auto Timer H2O Front, Auto Timer H2O Back
Story 1
Builder Name Unknown
Sewer Public Sewer
Water City Water
Structure Type Circular Drive,Covered Patio(s),Misting System,Patio
New Construction No
Schools
Elementary Schools Laguna Elementary School
Middle Schools Mountainside Middle School
High Schools Desert Mountain High School
School District Scottsdale Unified District
Others
HOA Name Integrity First
HOA Fee Include Maintenance Grounds
Senior Community No
Tax ID 217-34-881
Ownership Fee Simple
Acceptable Financing Cash, Conventional
Horse Property N
Listing Terms Cash, Conventional
Financing Conventional
Read Less

Copyright 2024 Arizona Regional Multiple Listing Service, Inc. All rights reserved.
Bought with The Agency
GET MORE INFORMATION




