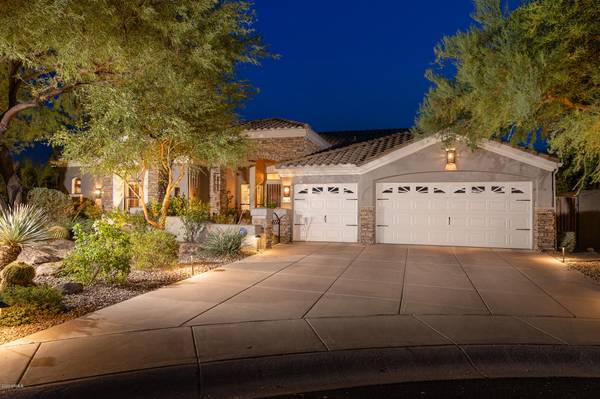For more information regarding the value of a property, please contact us for a free consultation.
12341 E ALTADENA Avenue Scottsdale, AZ 85259
Want to know what your home might be worth? Contact us for a FREE valuation!

Our team is ready to help you sell your home for the highest possible price ASAP
Key Details
Sold Price $715,000
Property Type Single Family Home
Sub Type Single Family - Detached
Listing Status Sold
Purchase Type For Sale
Square Footage 2,530 sqft
Price per Sqft $282
Subdivision Cholla Ridge
MLS Listing ID 6123549
Sold Date 11/05/20
Style Santa Barbara/Tuscan
Bedrooms 3
HOA Fees $20
HOA Y/N Yes
Originating Board Arizona Regional Multiple Listing Service (ARMLS)
Year Built 1993
Annual Tax Amount $3,211
Tax Year 2019
Lot Size 9,635 Sqft
Acres 0.22
Property Description
Entertainers Delight Home in Scottsdale, Arizona @ Via Linda and Shea area. Zip code 85259. End of cul-de-sac property with tons of privacy, you don't realize when you are sitting in your back yard, that you are in the heart of the City of Scottsdale. Gated Travertine courtyard entry, stacked stone accents & water feature in front courtyard. Modern culinary Chef kitchen, Stainless Steel appliances, cooktop, hood, trim & fixtures. Custom cherry cabinets w/ glass inserts & lighting. Built-in cherry front refrigerator & separate wine cooler. Custom granite counters with 6 burner gas cooktop, wall oven plus warming drawer. Large deep and wide 60/40 sink. Extra storage under breakfast bar Eat in kitchen with separate dining area plus kitchen island and open floorplan with family room for your family and friends to be to enjoy great conversation and create memories in your home. Built-in desk area with upper cabinets in Kitchen/dining area. 10 foot ceilings throughout. All interior walls sound insulated Unique Venetian Plaster walls and crown molding in Dining/Living room. Front entry Office with large built-in cubes and desk for easy organization. 3rd Bedroom is currently used as an office, with built in shelving. Plantation shutters throughout. Ceiling fans in each room and backyard. Custom creative guest bath vanity. 10' solid double doors in master, with extra tall master closet, built in shoe rack, and tons of added space for garments. Glass block MB walk-in shower with nickel fixtures. Master has area for sitting area, along with exit to backyard/common area bordering back and left yard w/ walking paths and mature landscaping. Pebble tec® play spool with rock waterfall, private putting green, Brand new Fire Magic Built-in BBQ, & outdoor fireplace perfect for outdoor dining & entertaining, fabulous privacy. Please check out the documents with home upgrades and improvements, there are so many to share here. "Honey, we are home!" New roof in 2015. Come and check out this property, you will be glad you did.
Location
State AZ
County Maricopa
Community Cholla Ridge
Direction Shea/124th Street, North past Via Linda to E Poinsettia Way, Follow to Altadena Avenue to the end of the cul-de-sac
Rooms
Other Rooms Library-Blt-in Bkcse, Great Room, Family Room
Master Bedroom Split
Den/Bedroom Plus 5
Separate Den/Office Y
Interior
Interior Features Eat-in Kitchen, Breakfast Bar, 9+ Flat Ceilings, Fire Sprinklers, No Interior Steps, Soft Water Loop, Kitchen Island, Pantry, Double Vanity, Full Bth Master Bdrm, High Speed Internet, Granite Counters
Heating Natural Gas
Cooling Refrigeration, Programmable Thmstat, Ceiling Fan(s)
Flooring Carpet, Tile, Wood
Fireplaces Type 2 Fireplace, Exterior Fireplace, Family Room, Gas
Fireplace Yes
Window Features Skylight(s),Double Pane Windows
SPA None
Laundry Engy Star (See Rmks)
Exterior
Exterior Feature Covered Patio(s), Misting System, Patio, Private Yard, Built-in Barbecue
Parking Features Attch'd Gar Cabinets, Electric Door Opener
Garage Spaces 3.0
Garage Description 3.0
Fence Block, Wrought Iron
Pool Play Pool, Private
Landscape Description Irrigation Back, Irrigation Front
Community Features Biking/Walking Path
Utilities Available Propane
Amenities Available Management
View Mountain(s)
Roof Type Tile
Private Pool Yes
Building
Lot Description Sprinklers In Rear, Sprinklers In Front, Desert Back, Desert Front, Cul-De-Sac, Synthetic Grass Back, Auto Timer H2O Back, Irrigation Front, Irrigation Back
Story 1
Builder Name Coventry Homes / Dell Web
Sewer Sewer in & Cnctd, Public Sewer
Water City Water
Architectural Style Santa Barbara/Tuscan
Structure Type Covered Patio(s),Misting System,Patio,Private Yard,Built-in Barbecue
New Construction No
Schools
Elementary Schools Anasazi Elementary
Middle Schools Mountainside Middle School
High Schools Desert Mountain Elementary
School District Scottsdale Unified District
Others
HOA Name Cholla Ridge
HOA Fee Include Maintenance Grounds
Senior Community No
Tax ID 217-44-108
Ownership Fee Simple
Acceptable Financing FannieMae (HomePath), Cash, Conventional, FHA, VA Loan
Horse Property N
Listing Terms FannieMae (HomePath), Cash, Conventional, FHA, VA Loan
Financing Cash
Special Listing Condition N/A, Owner/Agent
Read Less

Copyright 2024 Arizona Regional Multiple Listing Service, Inc. All rights reserved.
Bought with West USA Realty
GET MORE INFORMATION




