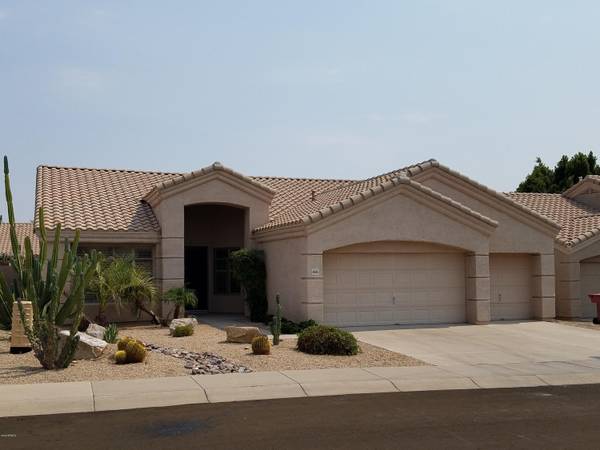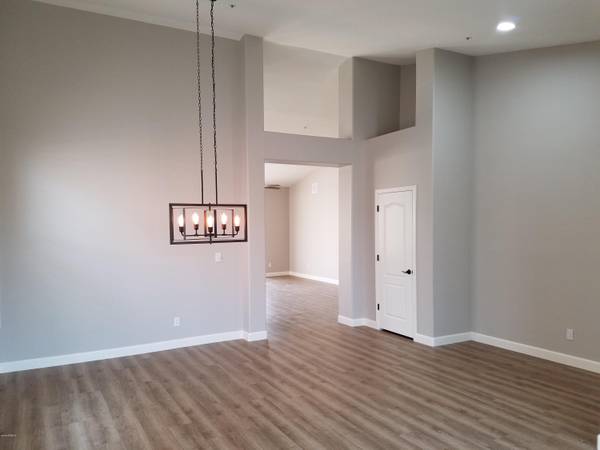For more information regarding the value of a property, please contact us for a free consultation.
10035 E JANICE Way Scottsdale, AZ 85260
Want to know what your home might be worth? Contact us for a FREE valuation!

Our team is ready to help you sell your home for the highest possible price ASAP
Key Details
Sold Price $590,000
Property Type Single Family Home
Sub Type Single Family - Detached
Listing Status Sold
Purchase Type For Sale
Square Footage 2,023 sqft
Price per Sqft $291
Subdivision Parcel N Scottsdale Horizon
MLS Listing ID 6124271
Sold Date 10/29/20
Bedrooms 3
HOA Fees $43/qua
HOA Y/N Yes
Originating Board Arizona Regional Multiple Listing Service (ARMLS)
Year Built 1994
Annual Tax Amount $2,443
Tax Year 2019
Lot Size 6,300 Sqft
Acres 0.14
Property Description
BACK ON MARKET Stunning Remodel close to 101, Kierland and major hospitals - 3 Bedroom + Den + 2 Bath Home offers an Open Living Concept with expansive Luxury Wood Laminate Plank flooring and 4-1/4'' Coronado baseboards t/o home. Immaculate Open & Spacious Floor Plan is ideal for entertainment and livability! Beautiful Formal Living & Dining Room and Family Room all with Soaring Vaulted Ceilings. Gorgeous Eat-in Kitchen w/Bay Window boasts brand new SS Appliances, brand new island and re- faced Cabinetry & Extensive Quartz Countertops which opens to a spacious Family Room. All Secondary Bedrooms are generous in size. Large Master Suite w/vaulted ceilings overlooks the elevated Backyard Cactus Garden. Master Bathroom features a tranquil relaxing Spa feel with a new furniture style double Vanity and Marble Countertop. Secondary Bathroom is beautifully updated with new furniture style double vanity and new tile surround. The Backyard features a large covered patio with cool decking finish. Low maintenance cactus garden with terraced planters.
Additional Highlights are Interior two-tone paint (2020); Newer Roof (2015), Hot Water Recirculation Pump, new Door/Hardware, New Recessed LED Lighting & Dimmer Switches t/o.
Location
State AZ
County Maricopa
Community Parcel N Scottsdale Horizon
Direction From FLW head north on Thompson Peak to 100th St. Turn right on 100th St. Left on Karen Drive, Right on 100th Place. Left on Janice Way. Home is on the right.
Rooms
Den/Bedroom Plus 4
Separate Den/Office Y
Interior
Interior Features Eat-in Kitchen, Breakfast Bar, Fire Sprinklers, No Interior Steps, Vaulted Ceiling(s), Kitchen Island, Pantry, 3/4 Bath Master Bdrm, Double Vanity
Heating Natural Gas
Cooling Refrigeration, Ceiling Fan(s)
Flooring Vinyl
Fireplaces Number No Fireplace
Fireplaces Type None
Fireplace No
SPA None
Laundry Wshr/Dry HookUp Only
Exterior
Exterior Feature Covered Patio(s)
Parking Features Attch'd Gar Cabinets, Electric Door Opener
Garage Spaces 3.0
Garage Description 3.0
Fence Block
Pool None
Utilities Available APS, SW Gas
Amenities Available Management
Roof Type Tile
Private Pool No
Building
Lot Description Desert Back, Desert Front, Gravel/Stone Front, Gravel/Stone Back, Auto Timer H2O Front, Auto Timer H2O Back
Story 1
Builder Name UDC
Sewer Public Sewer
Water City Water
Structure Type Covered Patio(s)
New Construction No
Schools
Elementary Schools Desert Canyon Elementary
Middle Schools Desert Canyon Middle School
High Schools Desert Mountain High School
School District Scottsdale Unified District
Others
HOA Name Canyon Crest
HOA Fee Include Maintenance Grounds
Senior Community No
Tax ID 217-16-496
Ownership Fee Simple
Acceptable Financing Cash, Conventional, VA Loan
Horse Property N
Listing Terms Cash, Conventional, VA Loan
Financing Conventional
Special Listing Condition Owner/Agent
Read Less

Copyright 2024 Arizona Regional Multiple Listing Service, Inc. All rights reserved.
Bought with Montebello Fine Properties
GET MORE INFORMATION




