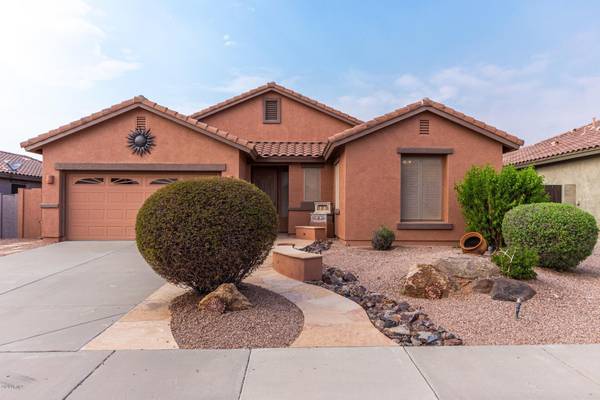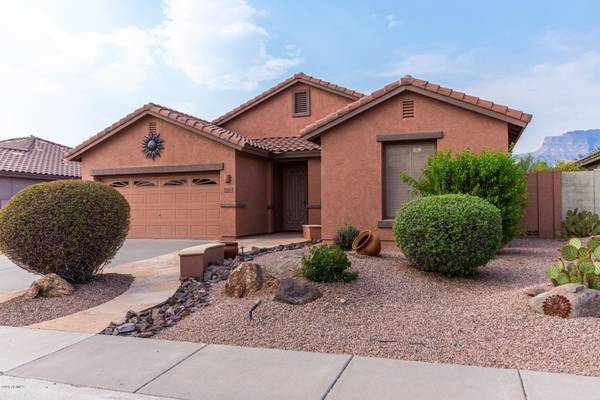For more information regarding the value of a property, please contact us for a free consultation.
7656 E DESERT HONEYSUCKLE Drive Gold Canyon, AZ 85118
Want to know what your home might be worth? Contact us for a FREE valuation!

Our team is ready to help you sell your home for the highest possible price ASAP
Key Details
Sold Price $400,825
Property Type Single Family Home
Sub Type Single Family - Detached
Listing Status Sold
Purchase Type For Sale
Square Footage 1,715 sqft
Price per Sqft $233
Subdivision Superstition Foothills
MLS Listing ID 6123040
Sold Date 10/07/20
Style Ranch,Santa Barbara/Tuscan
Bedrooms 3
HOA Fees $49/qua
HOA Y/N Yes
Originating Board Arizona Regional Multiple Listing Service (ARMLS)
Year Built 2002
Annual Tax Amount $3,386
Tax Year 2019
Lot Size 6,534 Sqft
Acres 0.15
Property Description
Move-in Ready to DIE FOR amazing upgraded home!! This home has AMAZING Views of the superstition and NO BACKYARD Neighbors!! The whole home has Beautifully Upgraded 20in tile Flooring except in the Secondary bedrooms which have upgraded carpet. There are beautiful plantation shutters throughout the whole home and a Custom Paint Job! There are stunning security Doors on the front and back doors! The Primary Bedroom has a Grand Snail Shower with custom glass and Tile! Another amazing thing about this beautiful home is that it has one of the most expensive Granites in the Amazing Kitchen and in all the bathrooms and even in the Large Laundry Room! Moving on to the Gourmet Kitchen! It has the amazing granite in it as well as a stunning backsplash UPGRADED appliances with a Gas Range. The front yard and the backyard all sport a beautiful Flagstone with a Fire-pit in the back and a lot of amazing seating options to gaze upon the Superstition Mountains. The garage also has epoxy flooring and built-in cabinets. The home is truly a RARE opportunity for a MOVE IN READY Home!!
Location
State AZ
County Pinal
Community Superstition Foothills
Rooms
Other Rooms Great Room
Master Bedroom Split
Den/Bedroom Plus 3
Separate Den/Office N
Interior
Interior Features Eat-in Kitchen, Breakfast Bar, 9+ Flat Ceilings, Drink Wtr Filter Sys, No Interior Steps, Other, Soft Water Loop, Pantry, Double Vanity, Full Bth Master Bdrm, High Speed Internet
Heating Natural Gas
Cooling Refrigeration, Ceiling Fan(s)
Flooring Carpet, Tile
Fireplaces Type 1 Fireplace, Exterior Fireplace, Fire Pit, Living Room, Gas
Fireplace Yes
Window Features Double Pane Windows
SPA None
Laundry Engy Star (See Rmks)
Exterior
Exterior Feature Covered Patio(s)
Parking Features Attch'd Gar Cabinets, Electric Door Opener
Garage Spaces 2.0
Garage Description 2.0
Fence Block, Wrought Iron
Pool None
Community Features Community Spa Htd, Community Spa, Community Pool Htd, Community Pool, Biking/Walking Path, Clubhouse
Utilities Available Propane
Amenities Available Management, Rental OK (See Rmks)
View Mountain(s)
Roof Type Tile
Accessibility Zero-Grade Entry
Private Pool No
Building
Lot Description Sprinklers In Rear, Sprinklers In Front, Desert Back, Desert Front
Story 1
Builder Name Shea Homes
Sewer Private Sewer
Water Pvt Water Company
Architectural Style Ranch, Santa Barbara/Tuscan
Structure Type Covered Patio(s)
New Construction No
Schools
Elementary Schools Peralta Trail Elementary School
Middle Schools Cactus Canyon Junior High
High Schools Apache Junction High School
School District Apache Junction Unified District
Others
HOA Name Superstition Foothil
HOA Fee Include Maintenance Grounds
Senior Community No
Tax ID 108-63-022
Ownership Fee Simple
Acceptable Financing Cash, Conventional, FHA, VA Loan
Horse Property N
Listing Terms Cash, Conventional, FHA, VA Loan
Financing Conventional
Special Listing Condition FIRPTA may apply, N/A
Read Less

Copyright 2024 Arizona Regional Multiple Listing Service, Inc. All rights reserved.
Bought with My Home Group Real Estate
GET MORE INFORMATION




