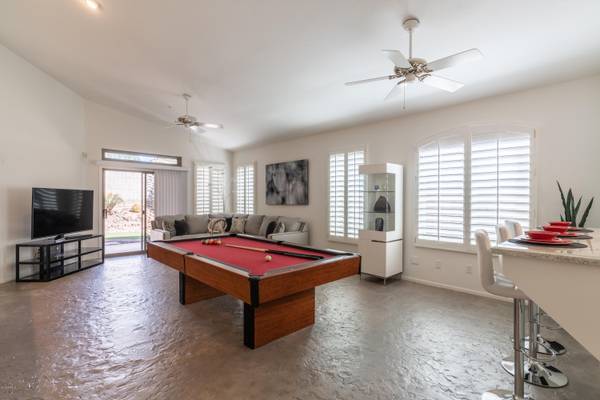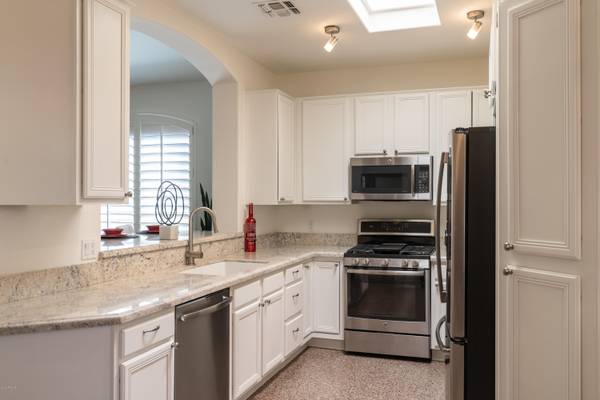For more information regarding the value of a property, please contact us for a free consultation.
8070 E RITA Drive Scottsdale, AZ 85255
Want to know what your home might be worth? Contact us for a FREE valuation!

Our team is ready to help you sell your home for the highest possible price ASAP
Key Details
Sold Price $518,000
Property Type Single Family Home
Sub Type Single Family - Detached
Listing Status Sold
Purchase Type For Sale
Square Footage 1,935 sqft
Price per Sqft $267
Subdivision Scottsdale Stonebrook 2
MLS Listing ID 6127684
Sold Date 11/02/20
Bedrooms 3
HOA Fees $14
HOA Y/N Yes
Originating Board Arizona Regional Multiple Listing Service (ARMLS)
Year Built 1995
Annual Tax Amount $3,063
Tax Year 2019
Lot Size 5,867 Sqft
Acres 0.13
Property Description
Walk right into your fully furnished home! Located walking distance to the renowned TPC golf course and all it has to offer! Newly updated Renewal By Anderson Vinyl Energy Efficient Windows, modern treated concrete flooring, updated kitchen, bathrooms and paint. Gorgeous parklike backyard with area piped already for a jacuzzi await your Scottsdale outdoor entertaining. Master bedroom addition now includes your own ''Zoom Room'' office or workout area. Newer AC in 2017 as well as new garage door 2018. Pride of ownership is throughout this home! All furniture, accessories, dishes, silverware, EVERYTHING can be easily purchased through separate bill of sale for an easy, seamless move in! Welcome Home!
Location
State AZ
County Maricopa
Community Scottsdale Stonebrook 2
Direction From 101 & Bell, head east to 82nd St, right on 82nd to Michelle Dr., go left. Michelle curves into 82nd St., 1st right on Rita Dr. Property is on the left.
Rooms
Master Bedroom Split
Den/Bedroom Plus 3
Separate Den/Office N
Interior
Interior Features Eat-in Kitchen, Breakfast Bar, 9+ Flat Ceilings, Fire Sprinklers, Pantry, Double Vanity, Separate Shwr & Tub, Granite Counters
Heating Natural Gas
Cooling Refrigeration
Flooring Wood, Concrete
Fireplaces Type 1 Fireplace, Living Room, Gas
Fireplace Yes
Window Features Vinyl Frame,ENERGY STAR Qualified Windows,Double Pane Windows,Low Emissivity Windows
SPA None
Exterior
Exterior Feature Covered Patio(s), Patio
Parking Features Attch'd Gar Cabinets, Dir Entry frm Garage, Electric Door Opener
Garage Spaces 2.0
Garage Description 2.0
Fence Block
Pool None
Utilities Available APS, SW Gas
Amenities Available Management
View Mountain(s)
Roof Type Tile
Private Pool No
Building
Lot Description Sprinklers In Rear, Sprinklers In Front, Desert Back, Desert Front, Synthetic Grass Back
Story 1
Builder Name NEWLY UPDATED
Sewer Sewer in & Cnctd, Public Sewer
Water City Water
Structure Type Covered Patio(s),Patio
New Construction No
Schools
Elementary Schools Sonoran Sky Elementary School - Scottsdale
Middle Schools Desert Shadows Middle School - Scottsdale
High Schools Horizon High School
School District Paradise Valley Unified District
Others
HOA Name SCOTTSDALE STONEBROO
HOA Fee Include Maintenance Grounds
Senior Community No
Tax ID 215-07-157
Ownership Fee Simple
Acceptable Financing Cash, Conventional, VA Loan
Horse Property N
Listing Terms Cash, Conventional, VA Loan
Financing Conventional
Read Less

Copyright 2024 Arizona Regional Multiple Listing Service, Inc. All rights reserved.
Bought with The Noble Agency
GET MORE INFORMATION




