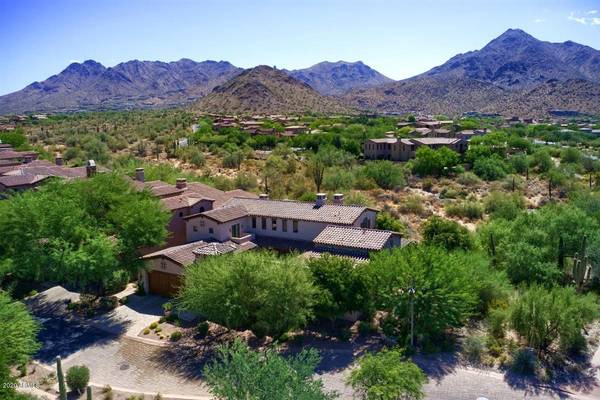For more information regarding the value of a property, please contact us for a free consultation.
19403 N 101ST Street Scottsdale, AZ 85255
Want to know what your home might be worth? Contact us for a FREE valuation!

Our team is ready to help you sell your home for the highest possible price ASAP
Key Details
Sold Price $1,870,000
Property Type Single Family Home
Sub Type Single Family - Detached
Listing Status Sold
Purchase Type For Sale
Square Footage 4,716 sqft
Price per Sqft $396
Subdivision Silverleaf At Dc Ranch Parcel T1
MLS Listing ID 6102129
Sold Date 09/04/20
Style Other (See Remarks)
Bedrooms 6
HOA Fees $303/mo
HOA Y/N Yes
Originating Board Arizona Regional Multiple Listing Service (ARMLS)
Year Built 2006
Annual Tax Amount $12,097
Tax Year 2019
Lot Size 9,837 Sqft
Acres 0.23
Property Description
Situated in the prestigious, 24 hour guard-gated Silverleaf community, this private residence has incredible, unobstructed mountain views. Marked by its functional design, this luxurious smart home is well-planned with custom, timeless finishes. Luscious courtyard provides a warm welcome to the front entrance. Main level hosts Master suite, 3 bedrooms, 3 bathrooms, and a powder room. With a central fireplace, great room overlooks private outdoor space with panoramic mountain views. Upper level boasts 2 additional guest bedrooms plus bath and huge loft with 85-inch TV, upgraded surround sound system, and custom addition wine cellar. All AC units recently upgraded and home electronics controlled by a central system. Open concept kitchen has beautiful cabinets and viking appliances...click (double convection oven, commercial-size gas cooktop stove, and warming drawer and light).
Huge granite island with custom lighting allows for guest seating.
Quintessential Arizona outdoor living with two fireplaces and multiple sitting areas. Venetian tile pool and spa has automated controls for cleaning system and water features, including spill-over infinity edge and sconces. BBQ area finished with granite counters and a utility sink. Conveniently located outdoor pool bathroom with shower has an individually controlled AC unit. Outdoor landscaping was redesigned in 2019 with new LED lights and vegetation.
This elegant residence has an open, liveable floor plan and is a short distance away from the main gate and all clubhouse amenities that Silverleaf offers.The Silverleaf Club is nestled against desert hillside to capture dramatic views of the Silverleaf golf course and McDowell Mountains. This beautiful home with two story construction has single-level living capability if desired.
ALL furnishings available for sale! This breathtaking home can be turn-key for the new owner.
Location
State AZ
County Maricopa
Community Silverleaf At Dc Ranch Parcel T1
Direction N on Thompson Peak Prkwy to Horsehoe Canyon Gate Guard will provide directions. Must have listing agent's permission.
Rooms
Other Rooms Loft, Great Room, Family Room
Master Bedroom Split
Den/Bedroom Plus 7
Separate Den/Office N
Interior
Interior Features Master Downstairs, Breakfast Bar, Central Vacuum, Drink Wtr Filter Sys, Furnished(See Rmrks), Fire Sprinklers, Soft Water Loop, Vaulted Ceiling(s), Kitchen Island, Pantry, Double Vanity, Full Bth Master Bdrm, Separate Shwr & Tub, High Speed Internet, Smart Home, Granite Counters
Heating Natural Gas, ENERGY STAR Qualified Equipment
Cooling Refrigeration, Programmable Thmstat, Ceiling Fan(s), ENERGY STAR Qualified Equipment
Flooring Carpet, Stone, Wood
Fireplaces Type 3+ Fireplace, Exterior Fireplace, Living Room, Gas
Fireplace Yes
Window Features Mechanical Sun Shds,ENERGY STAR Qualified Windows,Double Pane Windows,Low Emissivity Windows
SPA Heated,Private
Exterior
Exterior Feature Covered Patio(s), Patio, Private Street(s), Built-in Barbecue
Parking Features Electric Door Opener, Extnded Lngth Garage
Garage Spaces 3.0
Garage Description 3.0
Fence Block
Pool Variable Speed Pump, Heated, Private
Community Features Gated Community, Community Spa Htd, Community Spa, Community Pool Htd, Community Pool, Guarded Entry, Golf, Playground, Biking/Walking Path, Clubhouse
Utilities Available APS, SW Gas
Amenities Available Club, Membership Opt, Management, Rental OK (See Rmks)
View City Lights, Mountain(s)
Roof Type Tile
Private Pool Yes
Building
Lot Description Sprinklers In Rear, Sprinklers In Front, Corner Lot, Desert Back, Desert Front, Gravel/Stone Front, Auto Timer H2O Front, Auto Timer H2O Back
Story 2
Builder Name MONARCH
Sewer Public Sewer
Water City Water
Architectural Style Other (See Remarks)
Structure Type Covered Patio(s),Patio,Private Street(s),Built-in Barbecue
New Construction No
Schools
Elementary Schools Copper Ridge Elementary School
Middle Schools Copper Ridge Middle School
High Schools Chaparral High School
School District Scottsdale Unified District
Others
HOA Name DC Ranch Association
HOA Fee Include Maintenance Grounds,Street Maint
Senior Community No
Tax ID 217-68-511
Ownership Fee Simple
Acceptable Financing Cash, Conventional, 1031 Exchange
Horse Property N
Listing Terms Cash, Conventional, 1031 Exchange
Financing Conventional
Read Less

Copyright 2024 Arizona Regional Multiple Listing Service, Inc. All rights reserved.
Bought with HomeSmart
GET MORE INFORMATION




