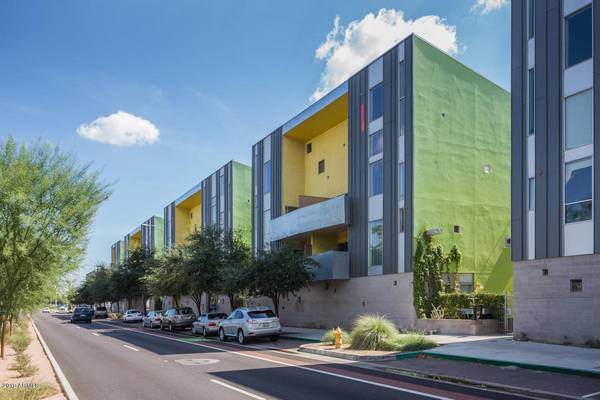For more information regarding the value of a property, please contact us for a free consultation.
1111 W UNIVERSITY Drive #2012 Tempe, AZ 85281
Want to know what your home might be worth? Contact us for a FREE valuation!

Our team is ready to help you sell your home for the highest possible price ASAP
Key Details
Sold Price $190,000
Property Type Single Family Home
Sub Type Loft Style
Listing Status Sold
Purchase Type For Sale
Square Footage 896 sqft
Price per Sqft $212
Subdivision Vale Condominiums
MLS Listing ID 5990273
Sold Date 11/15/19
Style Contemporary
Bedrooms 1
HOA Fees $260/mo
HOA Y/N Yes
Originating Board Arizona Regional Multiple Listing Service (ARMLS)
Year Built 2005
Annual Tax Amount $1,416
Tax Year 2019
Lot Size 90 Sqft
Property Description
Modern living at its finest WITH A GARAGE! Designed by local architect Will Bruder, this second floor unit has an open, efficient floor plan and 9 foot ceilings. Sleek grey kitchen boasts SS Fridge, plenty of counter space and cabinetry, tile flooring and recessed lighting. Over-sized Master Bedroom with huge walk-in closet and separate exit to large patio. Oversized full bathroom with modern finishes. Enjoy the large patio with beautiful architectural features for dining or just to relax in privacy, Included Stacked Washer/Dryer Gated Community with underground, secure garage parking! Includes storage. Community features include: fitness Center, pool, spa, path. Close to ASU, Whole Foods, Mill Ave, 101 Freeway, MCC, SCC, Tempe Marketplace, Light Rail, etc! Low Maintenance Living! Perfect for college students, professionals or retirees. Ability for Short Term Renting!! (BONUS if you want to airbnb)
Location
State AZ
County Maricopa
Community Vale Condominiums
Direction E on University to condo complex
Rooms
Den/Bedroom Plus 1
Separate Den/Office N
Interior
Interior Features Eat-in Kitchen, 9+ Flat Ceilings, Fire Sprinklers, No Interior Steps, Pantry, 3/4 Bath Master Bdrm, High Speed Internet
Heating Electric, Other
Cooling Refrigeration, See Remarks
Flooring Carpet, Tile
Fireplaces Number No Fireplace
Fireplaces Type None
Fireplace No
SPA None
Exterior
Exterior Feature Covered Patio(s), Patio, Storage
Parking Features Electric Door Opener, Assigned, Community Structure, Gated
Garage Spaces 1.0
Garage Description 1.0
Pool None
Community Features Gated Community, Community Spa, Community Pool, Transportation Svcs, Near Light Rail Stop, Near Bus Stop, Biking/Walking Path, Clubhouse, Fitness Center
Utilities Available APS
Amenities Available Management, Rental OK (See Rmks)
View City Lights
Roof Type Built-Up,Foam
Private Pool No
Building
Story 3
Builder Name BECK DEVELOPMENT
Sewer Public Sewer
Water City Water
Architectural Style Contemporary
Structure Type Covered Patio(s),Patio,Storage
New Construction No
Schools
Elementary Schools Geneva Epps Mosley Middle School
Middle Schools Mckemy Middle School
High Schools Tempe High School
School District Tempe Union High School District
Others
HOA Name Vale Condominium
HOA Fee Include Insurance,Sewer,Maintenance Grounds,Trash,Water,Maintenance Exterior
Senior Community No
Tax ID 124-61-191
Ownership Condominium
Acceptable Financing Cash, Conventional
Horse Property N
Listing Terms Cash, Conventional
Financing Conventional
Read Less

Copyright 2024 Arizona Regional Multiple Listing Service, Inc. All rights reserved.
Bought with Weichert, Realtors - Courtney Valleywide
GET MORE INFORMATION




