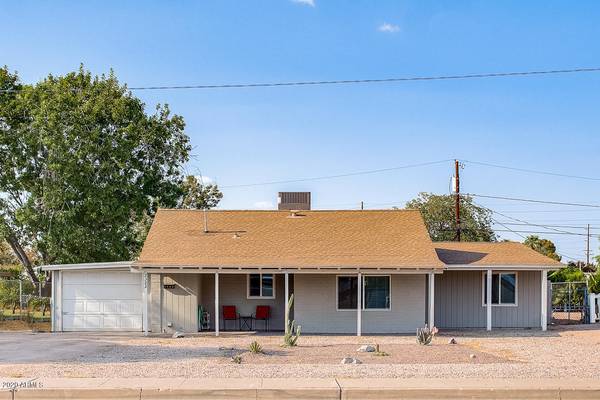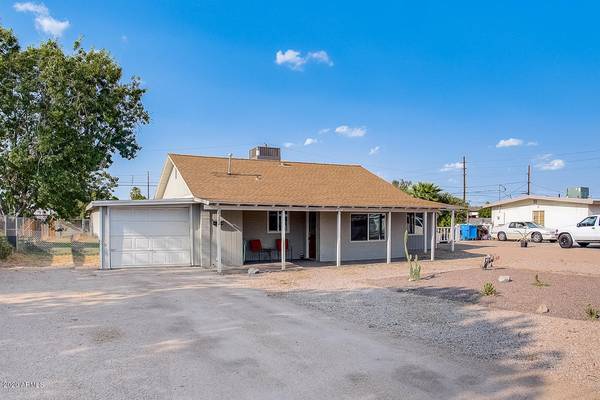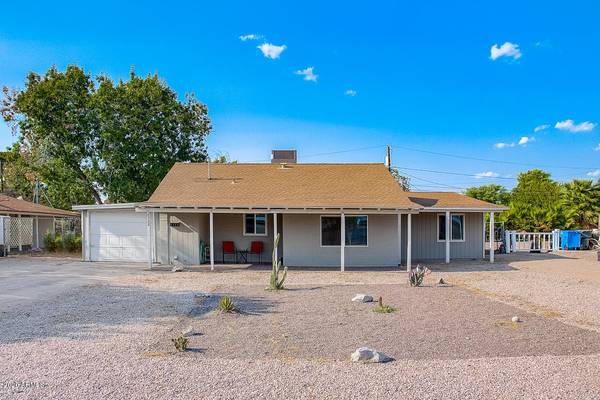For more information regarding the value of a property, please contact us for a free consultation.
2322 W MISSOURI Avenue Phoenix, AZ 85015
Want to know what your home might be worth? Contact us for a FREE valuation!

Our team is ready to help you sell your home for the highest possible price ASAP
Key Details
Sold Price $255,000
Property Type Single Family Home
Sub Type Single Family - Detached
Listing Status Sold
Purchase Type For Sale
Square Footage 1,199 sqft
Price per Sqft $212
Subdivision Bethany Homes Plat 2
MLS Listing ID 6126484
Sold Date 10/15/20
Style Ranch
Bedrooms 3
HOA Y/N No
Originating Board Arizona Regional Multiple Listing Service (ARMLS)
Year Built 1949
Annual Tax Amount $802
Tax Year 2019
Lot Size 9,997 Sqft
Acres 0.23
Property Description
Beautifully updated home in excellent Phoenix location! This home has perfect front courtyard area, low-maintenance desert landscape in the front, newer AC unit, and two-car tandem garage. Inside features updated wood-look tile flooring, stylish paint colors, updated kitchen with slab granite, SS appliances with gas range, and ample cabinetry include large pantry cabinet. Master bedroom has large walk-in closet, complete en-suite bath with tiled walk-in shower. Home also features bonus room that could be used for office, den or playroom. The backyard has large paver patio perfect for relaxing in the evenings and large grassy area with irrigation which is paid through the end of the year. Don't miss this wonderful home!
Location
State AZ
County Maricopa
Community Bethany Homes Plat 2
Direction From I17/Bethany Home*(E) on Bethany Home*(S) on 23rd Ave*(R) on Missouri Ave*Home is on the right
Rooms
Master Bedroom Split
Den/Bedroom Plus 4
Separate Den/Office Y
Interior
Interior Features Eat-in Kitchen, No Interior Steps, Pantry, 3/4 Bath Master Bdrm, Granite Counters
Heating Electric
Cooling Refrigeration, Programmable Thmstat, Ceiling Fan(s)
Flooring Carpet, Tile
Fireplaces Number No Fireplace
Fireplaces Type None
Fireplace No
Window Features Double Pane Windows
SPA None
Exterior
Parking Features Attch'd Gar Cabinets, Dir Entry frm Garage
Garage Spaces 2.0
Garage Description 2.0
Fence Chain Link
Pool None
Landscape Description Irrigation Back
Community Features Near Light Rail Stop
Utilities Available SRP, SW Gas
Amenities Available None
Roof Type Composition
Private Pool No
Building
Lot Description Desert Front, Gravel/Stone Front, Grass Back, Irrigation Back
Story 1
Builder Name Unknown
Sewer Public Sewer
Water City Water
Architectural Style Ranch
New Construction No
Schools
Elementary Schools Alhambra Traditional School
Middle Schools Alhambra Traditional School
High Schools Central High School
School District Phoenix Union High School District
Others
HOA Fee Include No Fees
Senior Community No
Tax ID 153-11-086
Ownership Fee Simple
Acceptable Financing Cash, Conventional, FHA, VA Loan
Horse Property N
Listing Terms Cash, Conventional, FHA, VA Loan
Financing FHA
Read Less

Copyright 2024 Arizona Regional Multiple Listing Service, Inc. All rights reserved.
Bought with RAN Realty & Property Management
GET MORE INFORMATION




