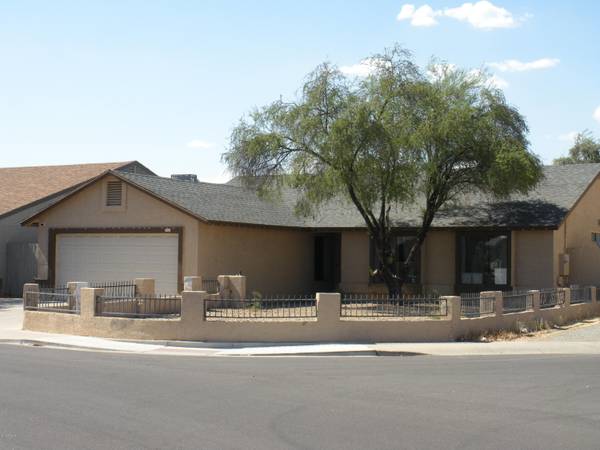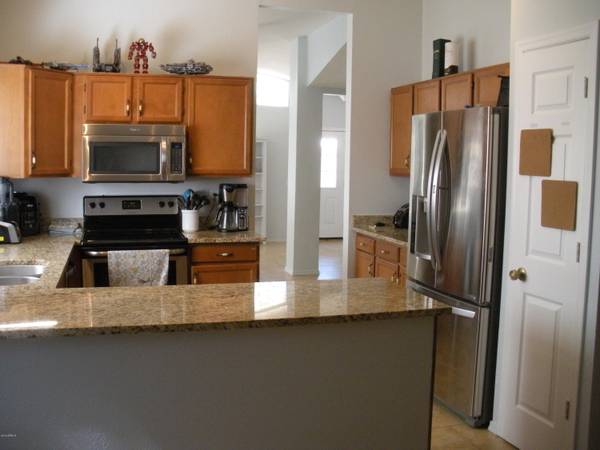For more information regarding the value of a property, please contact us for a free consultation.
8902 W CAMBRIDGE Avenue Phoenix, AZ 85037
Want to know what your home might be worth? Contact us for a FREE valuation!

Our team is ready to help you sell your home for the highest possible price ASAP
Key Details
Sold Price $222,500
Property Type Single Family Home
Sub Type Single Family - Detached
Listing Status Sold
Purchase Type For Sale
Square Footage 1,672 sqft
Price per Sqft $133
Subdivision Westridge Shadows Lot 1-587
MLS Listing ID 5952712
Sold Date 11/15/19
Style Ranch
Bedrooms 3
HOA Y/N No
Originating Board Arizona Regional Multiple Listing Service (ARMLS)
Year Built 1989
Annual Tax Amount $1,227
Tax Year 2018
Lot Size 7,240 Sqft
Acres 0.17
Property Description
BEAUTIFUL HOME is move in ready~! Updating in 2015 includes slab granite counters in kitchen + master bathroom, stainless steel kitchen appliances, 20' ceramic tile flooring, vaulted ceilings in living & dining room, updated fixtures + ceiling fans. Interior just painted. Newer roof and HVAC unit, newer garage door and opener, over sized homesite. Amazing location close to State Farm Stadium, major grocery stores and restaurants. Close tolush neighborhood park. This area is booming~! Excellent freeway access, convenient to get around town. Priced to sell~!! 24 hour notice required to show due to barky dogs.
Location
State AZ
County Maricopa
Community Westridge Shadows Lot 1-587
Direction 91st Avenue to Virginia - east on Virginia to 89th Ave - north to home on curve which becomes/turns into Cambridge Ave.
Rooms
Other Rooms Great Room, Family Room
Den/Bedroom Plus 3
Separate Den/Office N
Interior
Interior Features Eat-in Kitchen, No Interior Steps, Vaulted Ceiling(s), Pantry, 3/4 Bath Master Bdrm, Double Vanity, High Speed Internet, Granite Counters
Heating Electric
Cooling Refrigeration, Ceiling Fan(s)
Flooring Carpet, Tile
Fireplaces Number No Fireplace
Fireplaces Type None
Fireplace No
SPA None
Laundry Wshr/Dry HookUp Only
Exterior
Parking Features Electric Door Opener
Garage Spaces 2.0
Garage Description 2.0
Fence Block
Pool None
Utilities Available SRP
Amenities Available None
Roof Type Tile
Private Pool No
Building
Lot Description Gravel/Stone Front, Gravel/Stone Back
Story 1
Builder Name Unknown
Sewer Sewer in & Cnctd, Public Sewer
Water City Water
Architectural Style Ranch
New Construction No
Schools
Elementary Schools Pendergast Elementary School
Middle Schools Pendergast Elementary School
High Schools Tolleson Union High School
School District Tolleson Union High School District
Others
HOA Fee Include No Fees
Senior Community No
Tax ID 102-36-228
Ownership Fee Simple
Acceptable Financing Cash, Conventional, FHA, VA Loan
Horse Property N
Listing Terms Cash, Conventional, FHA, VA Loan
Financing FHA
Read Less

Copyright 2024 Arizona Regional Multiple Listing Service, Inc. All rights reserved.
Bought with HomeSmart
GET MORE INFORMATION




