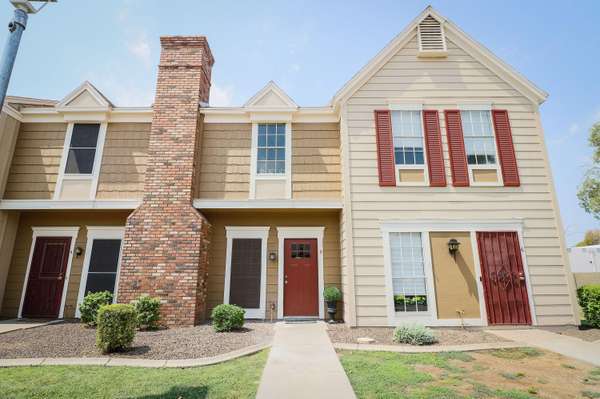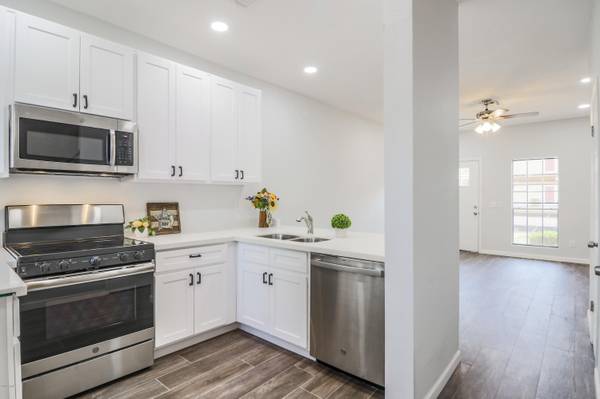For more information regarding the value of a property, please contact us for a free consultation.
18626 N 34TH Avenue #5 Phoenix, AZ 85027
Want to know what your home might be worth? Contact us for a FREE valuation!

Our team is ready to help you sell your home for the highest possible price ASAP
Key Details
Sold Price $195,000
Property Type Townhouse
Sub Type Townhouse
Listing Status Sold
Purchase Type For Sale
Square Footage 840 sqft
Price per Sqft $232
Subdivision Granville
MLS Listing ID 6123832
Sold Date 09/30/20
Bedrooms 2
HOA Fees $190/mo
HOA Y/N Yes
Originating Board Arizona Regional Multiple Listing Service (ARMLS)
Year Built 1984
Annual Tax Amount $366
Tax Year 2019
Lot Size 914 Sqft
Acres 0.02
Property Description
Amazing turnkey townhouse with 2 bedrooms upstairs with bathroom and half bathroom downstairs for guests. All new kitchen cabinets, new Quartz counters, new stainless steel appliances, new ceramic plank-style tile all downstairs & upstairs bathroom & laundry room. All new carpet installed upstairs. The upstairs bathroom is all brand new including the tub & toilet. Laundry located upstairs. All new lighting, ceiling fans throughout ,l new LED can lighting downstairs & new insulated front and back doors. Both bedrooms have large closets & vaulted ceilings. Private back patio with slate flooring & storage shed. Newer water heater & A/C was just serviced. Well-kept complex w/ a huge community pool & grassy park area. Close to shopping, I-17, and the 101. This townhouse is move-in ready.
Location
State AZ
County Maricopa
Community Granville
Direction East to 33rd. North into complex. Take 1st or second left to 34th Ave. Unit 5 is the second unit at north end of building. If you park in space #53 you are facing the unit.
Rooms
Other Rooms Great Room
Master Bedroom Split
Den/Bedroom Plus 2
Separate Den/Office N
Interior
Interior Features Upstairs, Breakfast Bar, 9+ Flat Ceilings, Vaulted Ceiling(s), Full Bth Master Bdrm, High Speed Internet
Heating Electric
Cooling Refrigeration, Ceiling Fan(s)
Flooring Carpet, Tile
Fireplaces Number No Fireplace
Fireplaces Type None
Fireplace No
Window Features Sunscreen(s)
SPA None
Laundry Wshr/Dry HookUp Only
Exterior
Exterior Feature Patio, Private Yard, Storage
Parking Features Assigned, Unassigned
Carport Spaces 1
Fence Wood
Pool None
Community Features Community Pool, Near Bus Stop
Utilities Available APS
Amenities Available Management, Rental OK (See Rmks)
Roof Type Composition
Private Pool No
Building
Lot Description Gravel/Stone Front, Grass Front
Story 2
Builder Name Pulte
Sewer Public Sewer
Water City Water
Structure Type Patio,Private Yard,Storage
New Construction No
Schools
Elementary Schools Park Meadows Elementary School
Middle Schools Deer Valley Middle School
High Schools Barry Goldwater High School
School District Deer Valley Unified District
Others
HOA Name Vision
HOA Fee Include Roof Repair,Insurance,Maintenance Grounds,Street Maint,Front Yard Maint,Trash,Roof Replacement,Maintenance Exterior
Senior Community No
Tax ID 206-11-503
Ownership Condominium
Acceptable Financing Cash, Conventional, FHA
Horse Property N
Listing Terms Cash, Conventional, FHA
Financing FHA
Read Less

Copyright 2025 Arizona Regional Multiple Listing Service, Inc. All rights reserved.
Bought with Revana Realty



