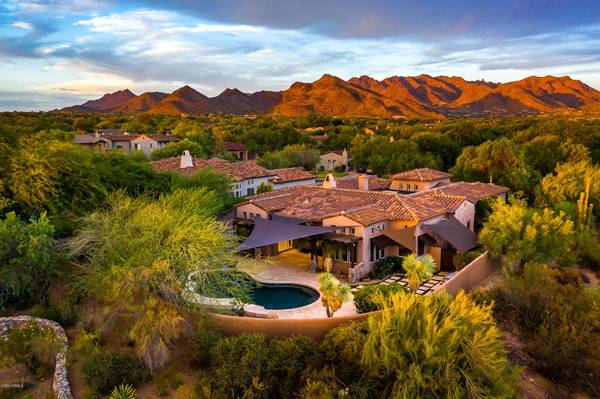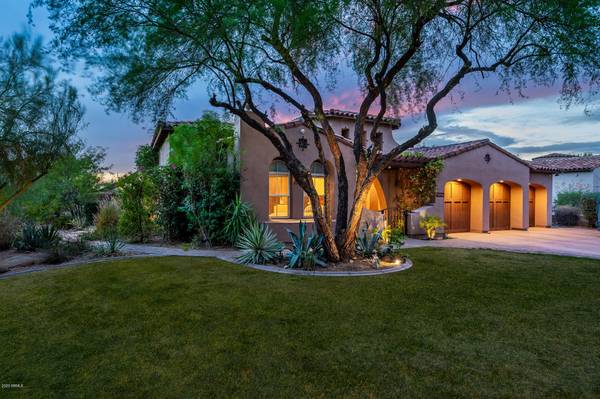For more information regarding the value of a property, please contact us for a free consultation.
9167 E MOUNTAIN SPRING Road E Scottsdale, AZ 85255
Want to know what your home might be worth? Contact us for a FREE valuation!

Our team is ready to help you sell your home for the highest possible price ASAP
Key Details
Sold Price $1,486,250
Property Type Single Family Home
Sub Type Single Family - Detached
Listing Status Sold
Purchase Type For Sale
Square Footage 3,598 sqft
Price per Sqft $413
Subdivision Dc Ranch Parcel 2.10
MLS Listing ID 6123327
Sold Date 09/08/20
Style Spanish
Bedrooms 4
HOA Fees $271/mo
HOA Y/N Yes
Originating Board Arizona Regional Multiple Listing Service (ARMLS)
Year Built 1999
Annual Tax Amount $7,832
Tax Year 2019
Lot Size 0.328 Acres
Acres 0.33
Property Description
Gorgeous update to this Camelot built single level open floor plan on a cul-de-sac in desirable DC Ranch. All new flooring, cabinetry, appliances, counters, bath and shower tiles with radiant heated floors in all baths, plumbing fixtures, all new lighting, AV upgraded, upgraded smart thermostats. Split floor plan with guest suites towards the front of the home and an expansive master bedroom with patio access. Large covered patio with additional pool screening and added turf. Intimate courtyard setting between the entry foyer and living room makes for an additional entertaining space or outdoor dining area. This home offers privacy throughout and keeps you walking distance to Market Street and the community center. Schedule your appointment today!
Location
State AZ
County Maricopa
Community Dc Ranch Parcel 2.10
Direction Take Pima to Thompson Peak Parkway, go east on TPP to Desert Camp, south at light and follow to 91st Street.
Rooms
Other Rooms Family Room
Master Bedroom Downstairs
Den/Bedroom Plus 4
Separate Den/Office N
Interior
Interior Features Master Downstairs, Fire Sprinklers, Kitchen Island, Pantry, Double Vanity, Full Bth Master Bdrm, Separate Shwr & Tub, Smart Home, Granite Counters
Heating Natural Gas
Cooling Refrigeration, Programmable Thmstat, Mini Split, Ceiling Fan(s)
Flooring Carpet, Tile, Wood
Fireplaces Type 2 Fireplace, Gas
Fireplace Yes
Window Features Double Pane Windows, Low Emissivity Windows
SPA Heated
Laundry Dryer Included, Washer Included
Exterior
Exterior Feature Covered Patio(s), Misting System, Built-in Barbecue
Parking Features Dir Entry frm Garage, Electric Door Opener
Garage Spaces 3.0
Garage Description 3.0
Fence Block
Pool Community, Heated
Community Features Tennis Court(s), Playground, Biking/Walking Path, Clubhouse, Fitness Center
Utilities Available APS, SW Gas
Roof Type Tile
Building
Lot Description Cul-De-Sac, Grass Front, Synthetic Grass Back, Auto Timer H2O Front, Auto Timer H2O Back
Story 1
Builder Name Camelot Homes
Sewer Public Sewer
Water City Water
Architectural Style Spanish
Structure Type Covered Patio(s), Misting System, Built-in Barbecue
New Construction No
Schools
Elementary Schools Copper Ridge Elementary School
Middle Schools Copper Ridge Middle School
High Schools Chaparral High School
School District Scottsdale Unified District
Others
HOA Name DC Ranch HOA Assoc
HOA Fee Include Common Area Maint
Senior Community No
Tax ID 217-62-406
Ownership Fee Simple
Acceptable Financing Cash, Conventional
Horse Property N
Listing Terms Cash, Conventional
Financing Conventional
Read Less

Copyright 2024 Arizona Regional Multiple Listing Service, Inc. All rights reserved.
Bought with Berkshire Hathaway HomeServices Arizona Properties
GET MORE INFORMATION




